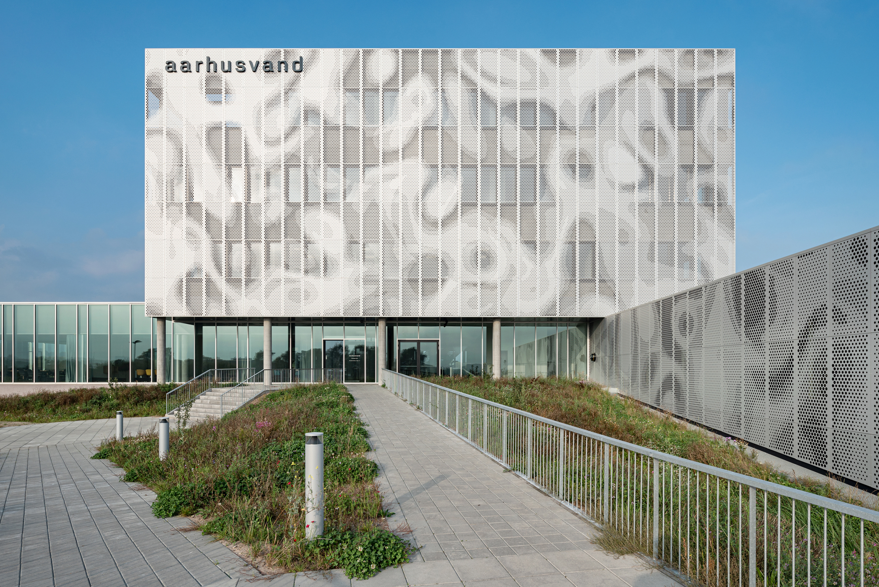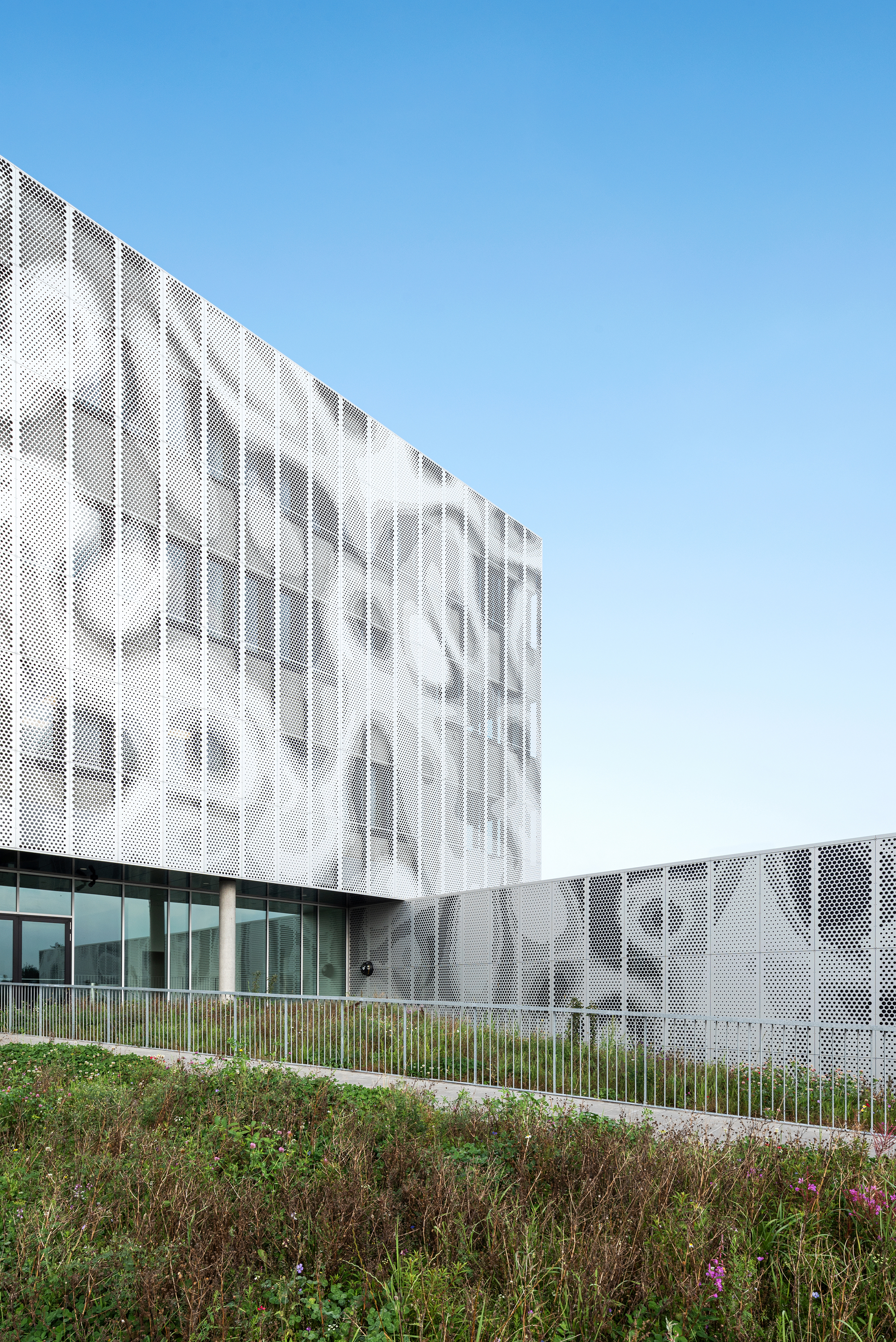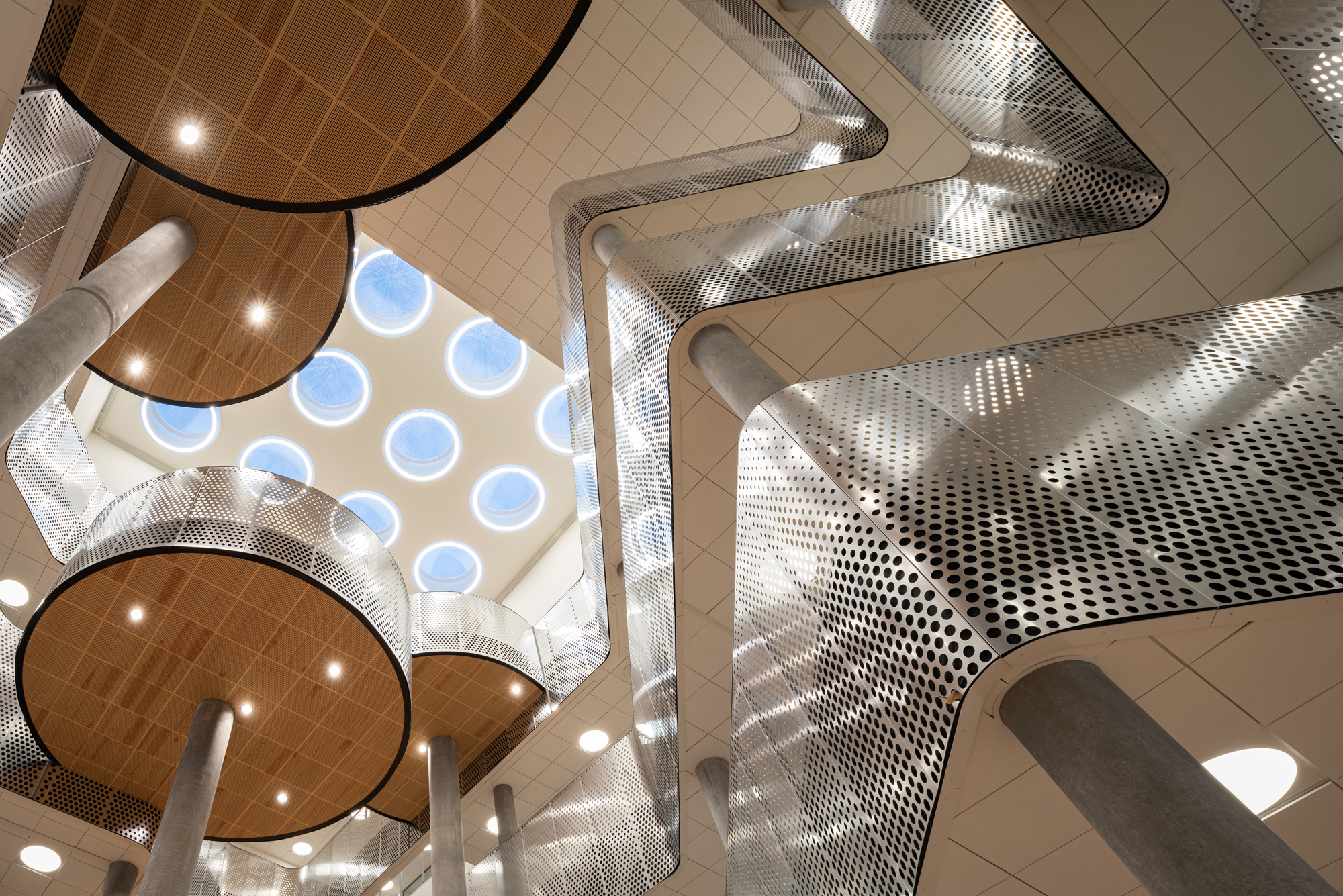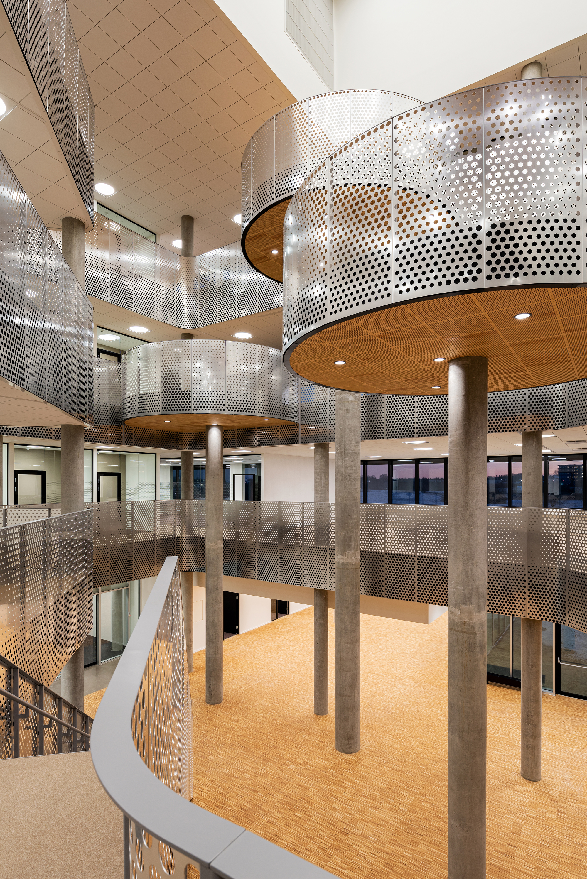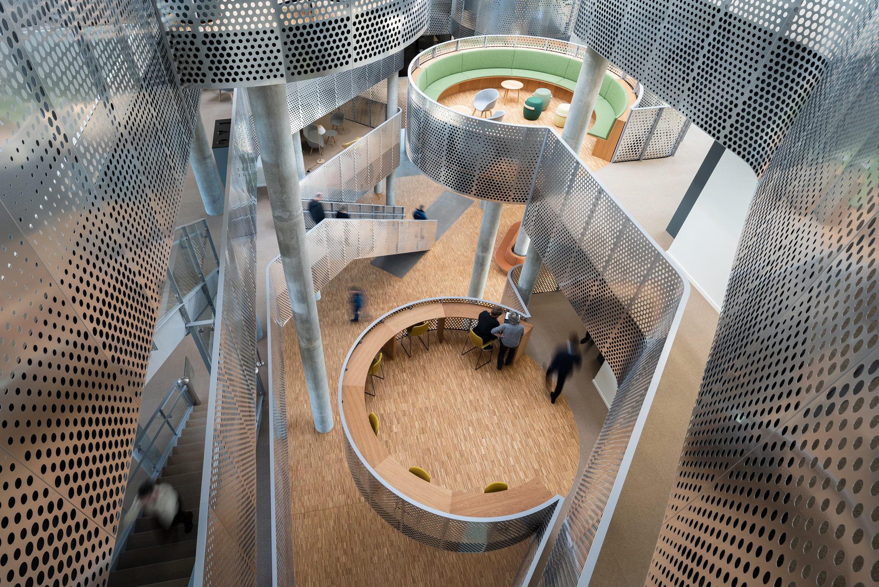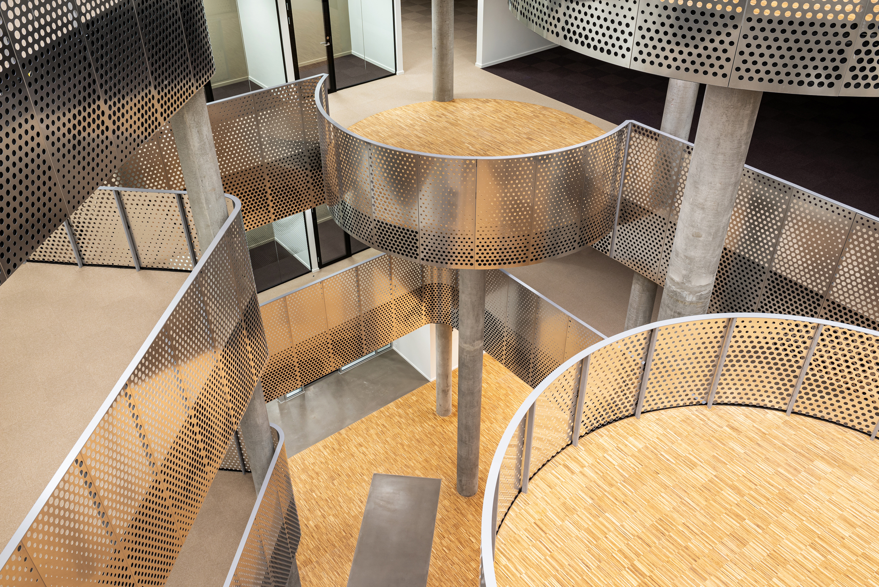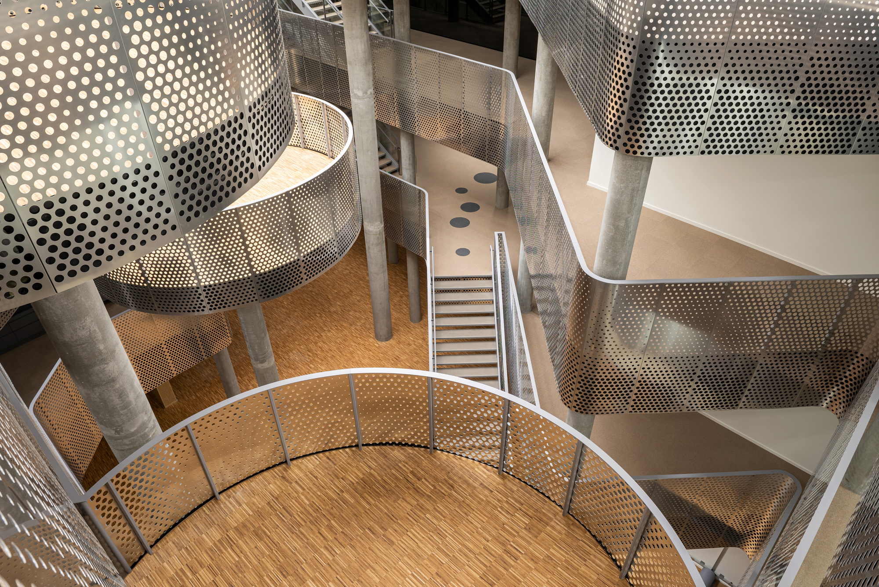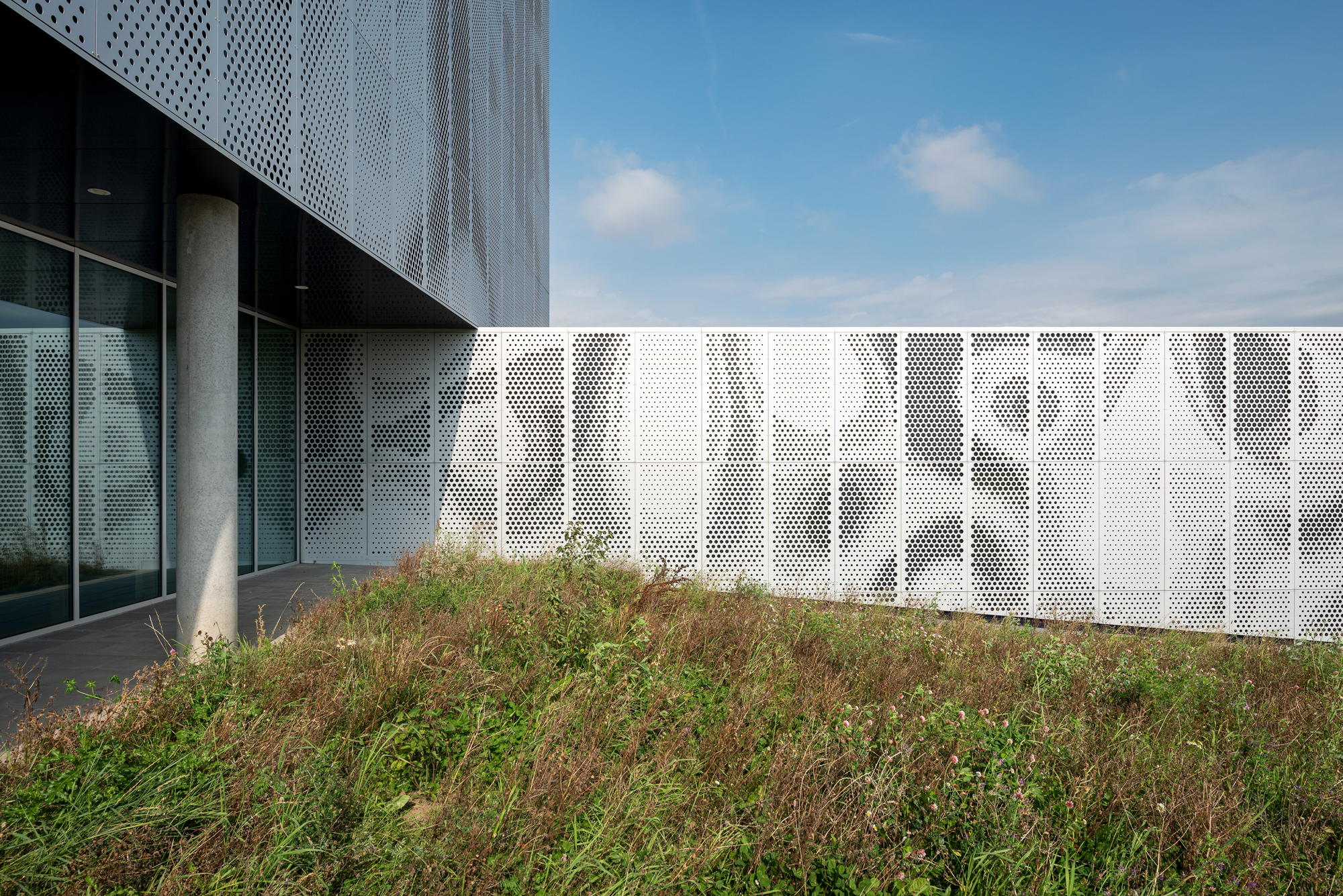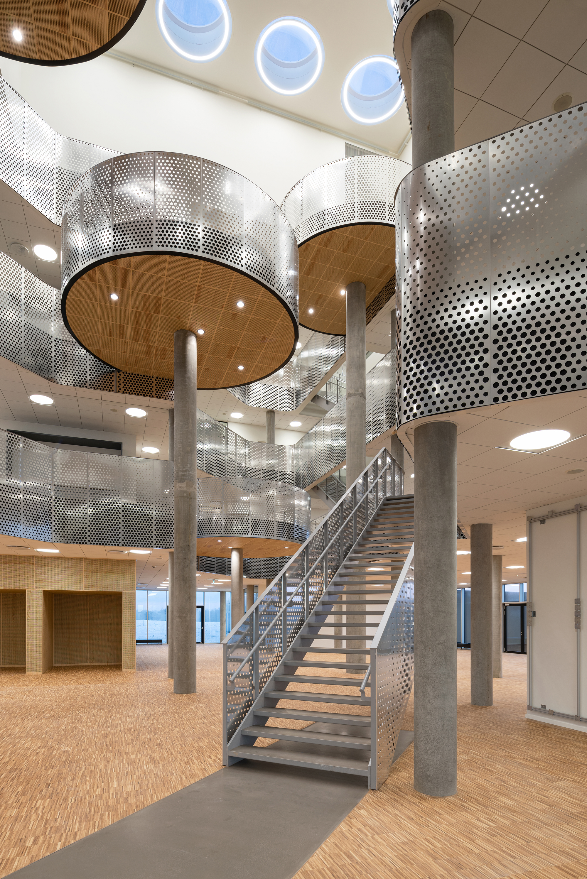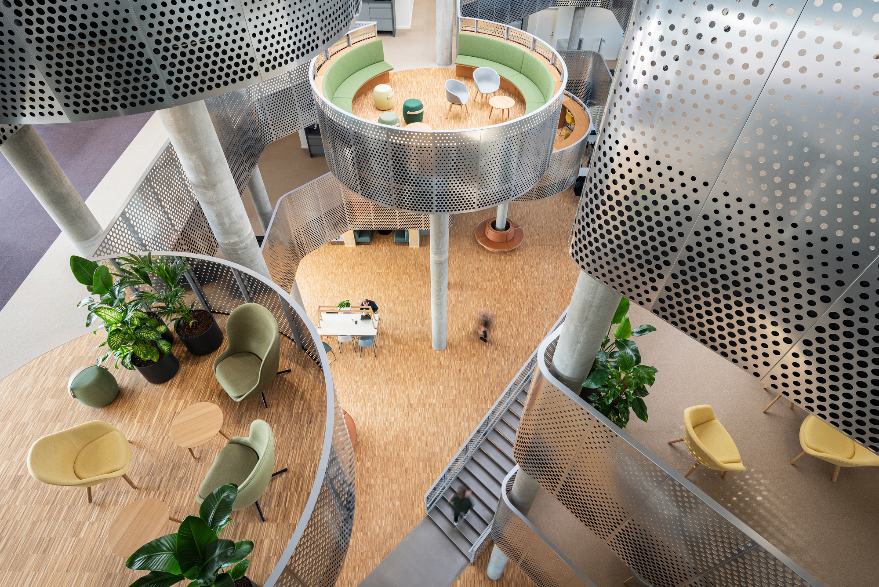Aarhus Vand
Facade, Balustrades
Public administration building, Aarhus, Denmark
Architects: CEBRA Architechts
Aarhus Vand, a local water company, needed a perforated facade solution as well as a perforated interior design for their new office building. The goal was to create an aesthetic that reflects their work with water, and this was achieved using RMIG ImagePerf. 316 sheets (500 m2) were used to create platforms and balustrades in the form of ‘water lilies’, for the interior design. The building’s exterior also reflects the aquatic theme, with 250 sheets (450 m²) used to create a facade with a motif depicting shimmering water. This eye-catching exterior makes the building fit in perfectly with its surroundings, and blend together with the other water-related companies in the area.
Technical characteristics
An aquatic theme created with perforated sheets
Ready to get specific about your next building project? Feel free to reach out and talk to one of our experienced salespeople.
