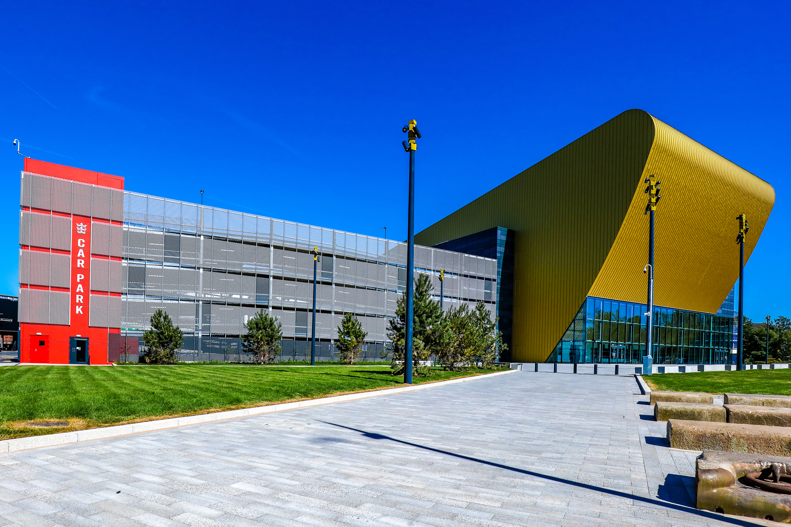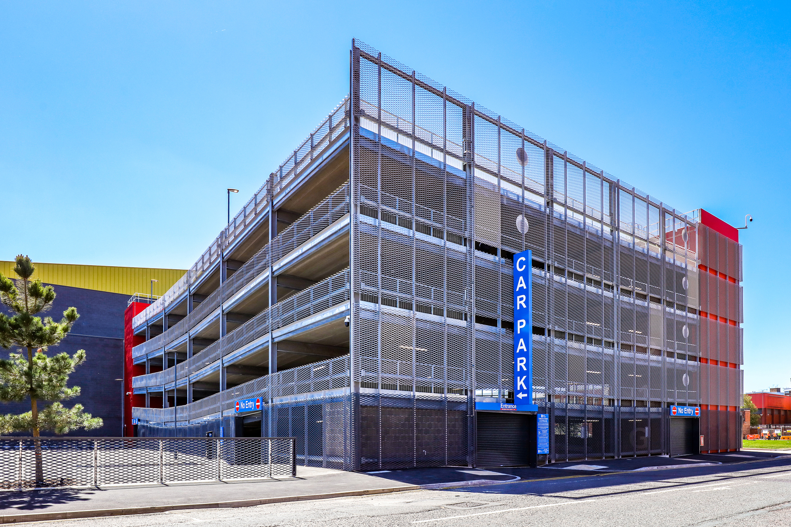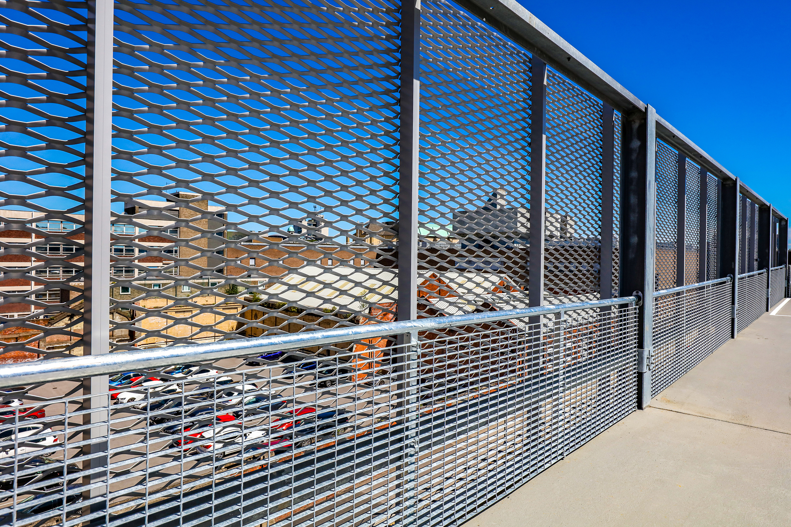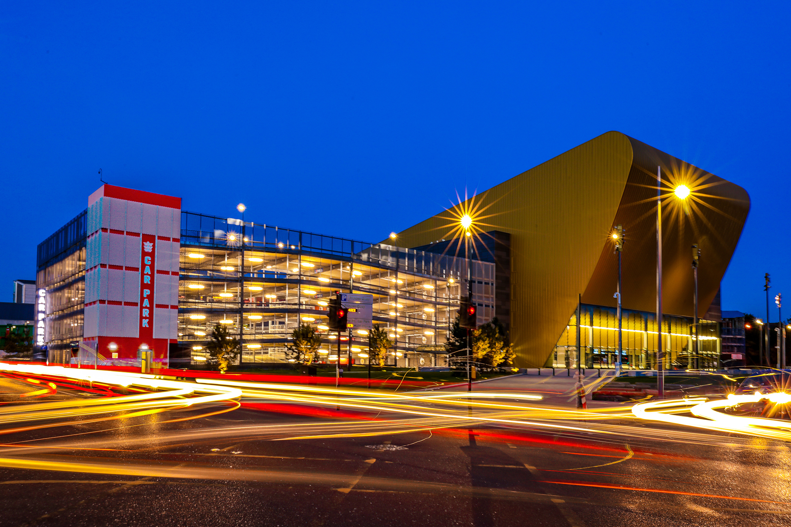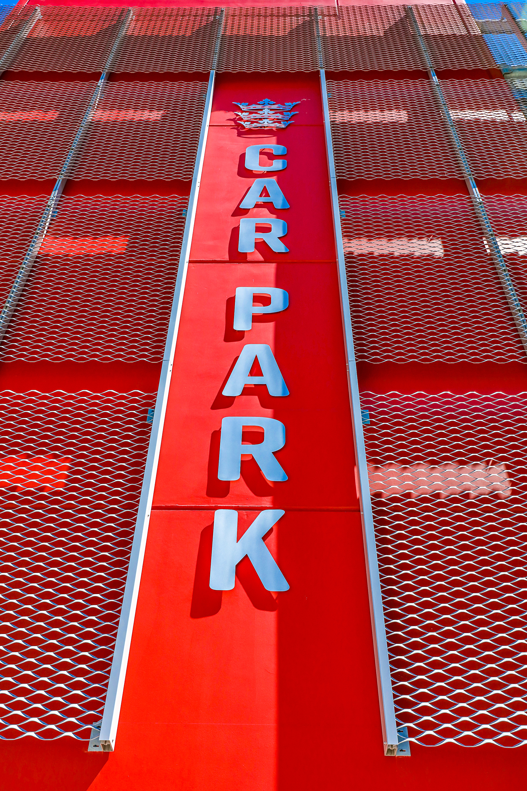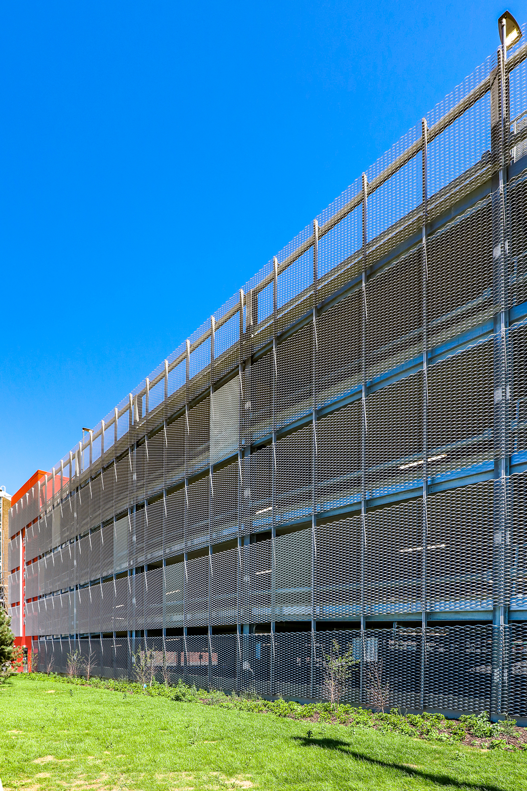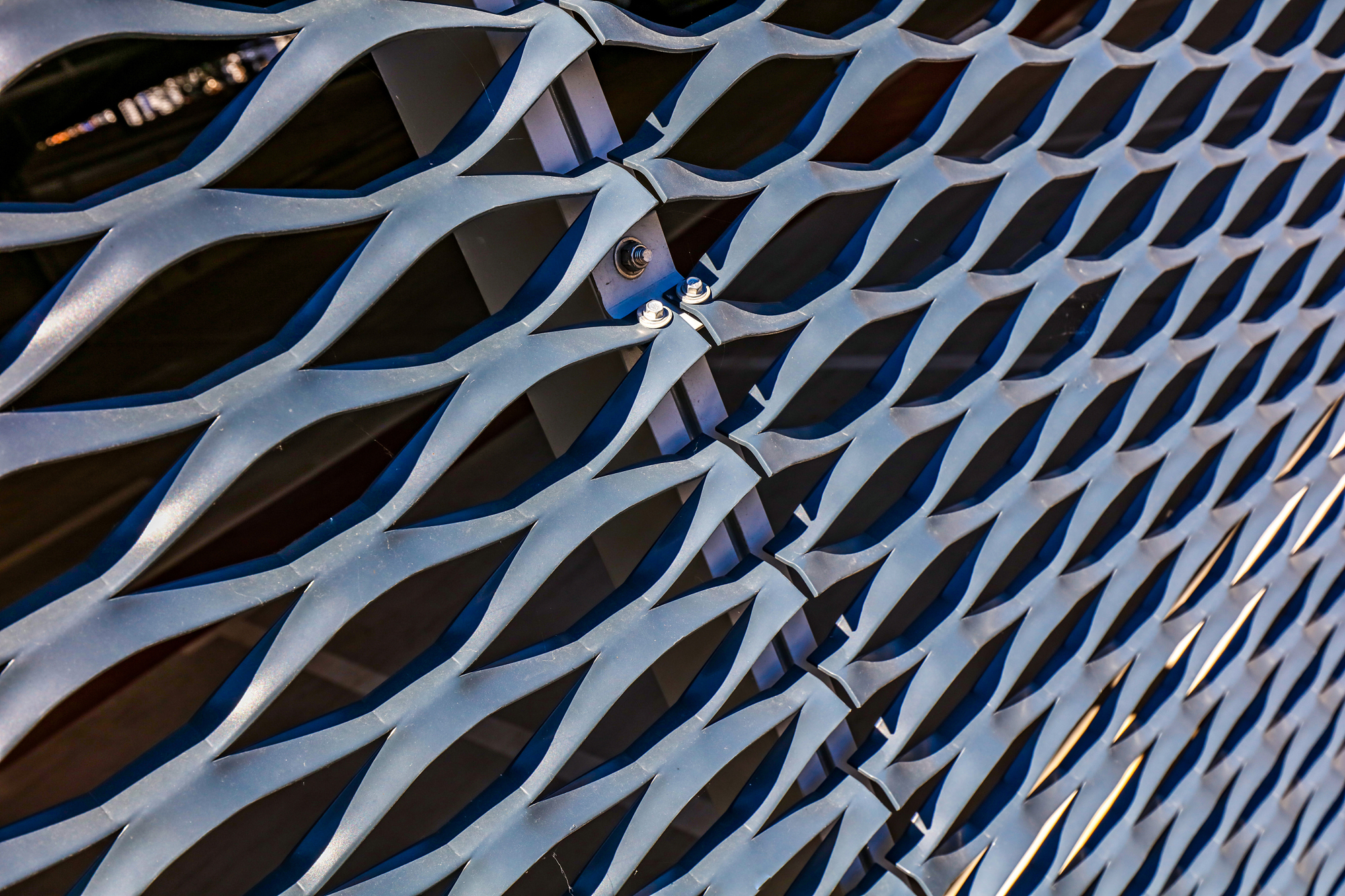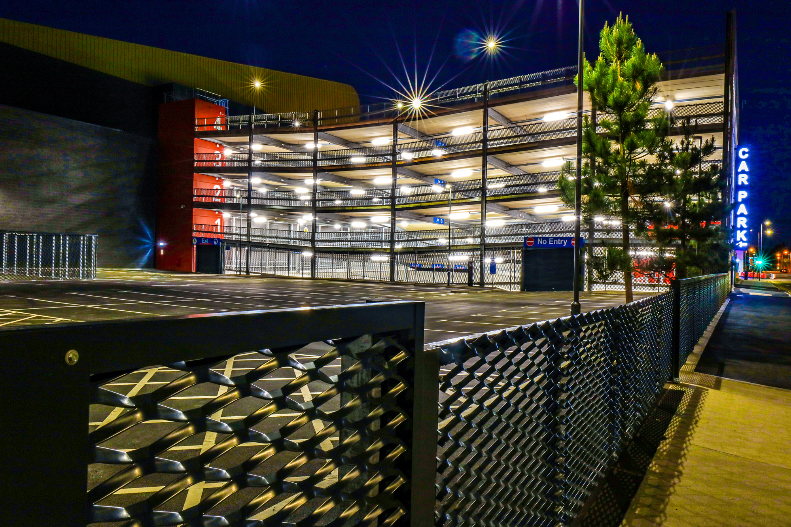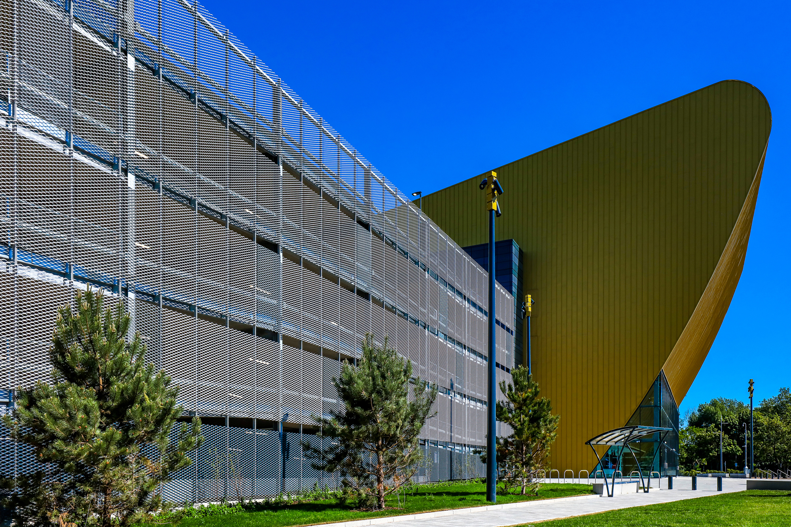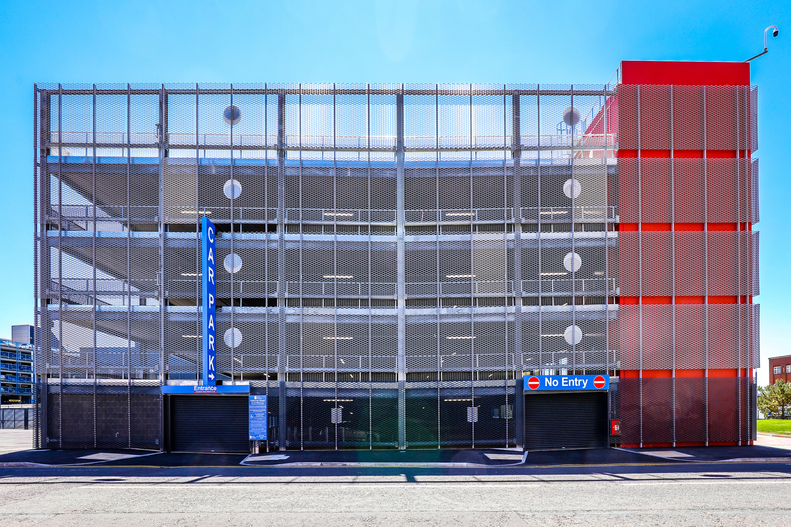Connexin Live MSCP
Facade
Hull City, United Kingdom
Architects: AFL Architects
The multi-storey car park on Osborne Street stands as a modern landmark in the city of Hull, as part of the iconic Connexin Live venue. RMIG Solutions has supplied 1,560 m² of expanded metal to the former Bonus Arena, creating a striking architectural facade on the north and west sides of the car park. Working closely with both the architect and the contractor the expanded metal design was selected not only for its aesthetic appeal but also for its functionality, shielding the interior from wind and rain while ensuring the car park complements the main building. This innovative design helps reinforce the venue’s status as a world-class destination for large conferences, exhibitions, and major events.
Technical characteristics
More than 1,500 m² of expanded metal shape a striking and weather-resistant car park facade
Ready to get specific about your next building project? Feel free to reach out and talk to one of our experienced salespeople.
