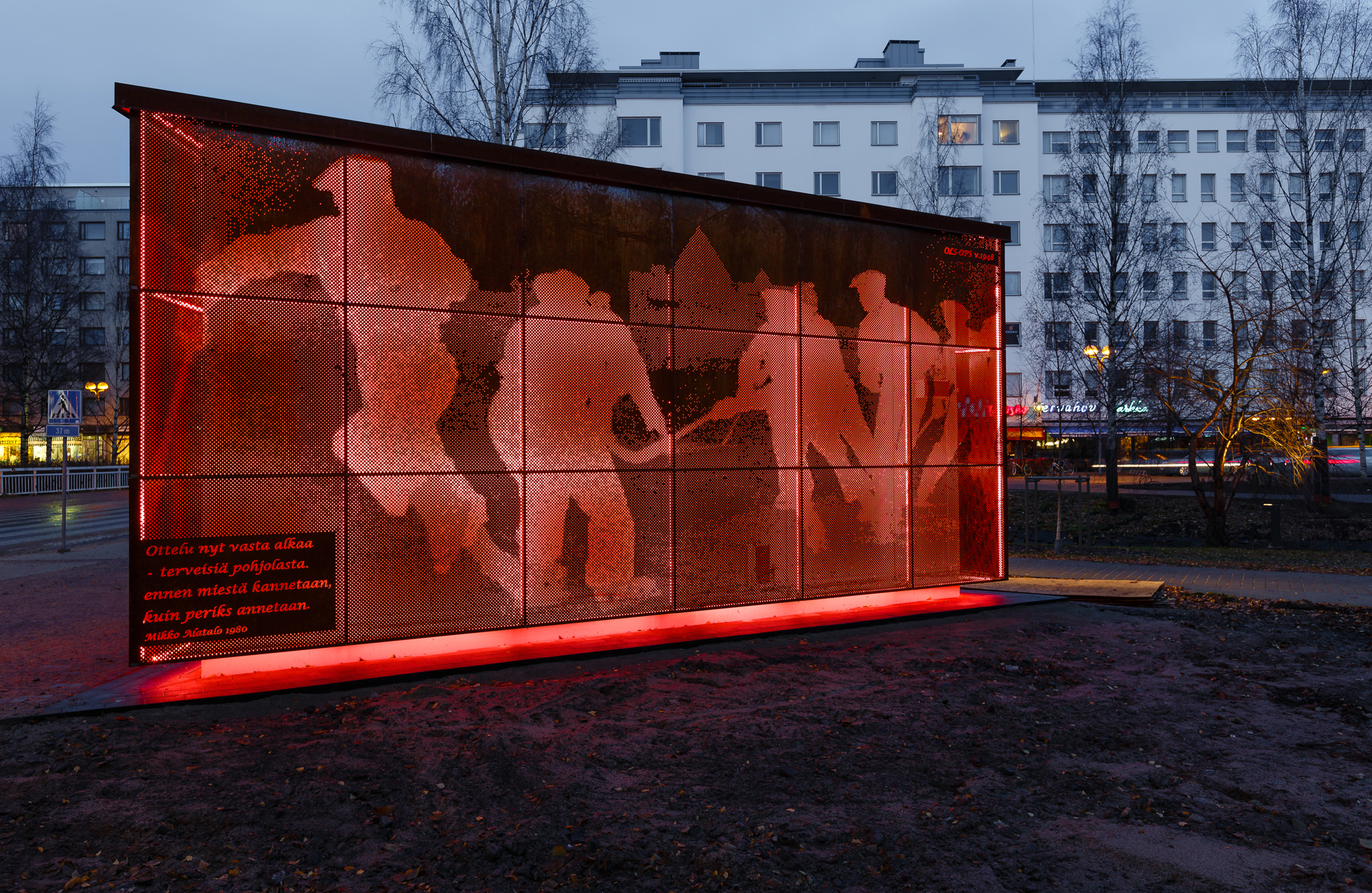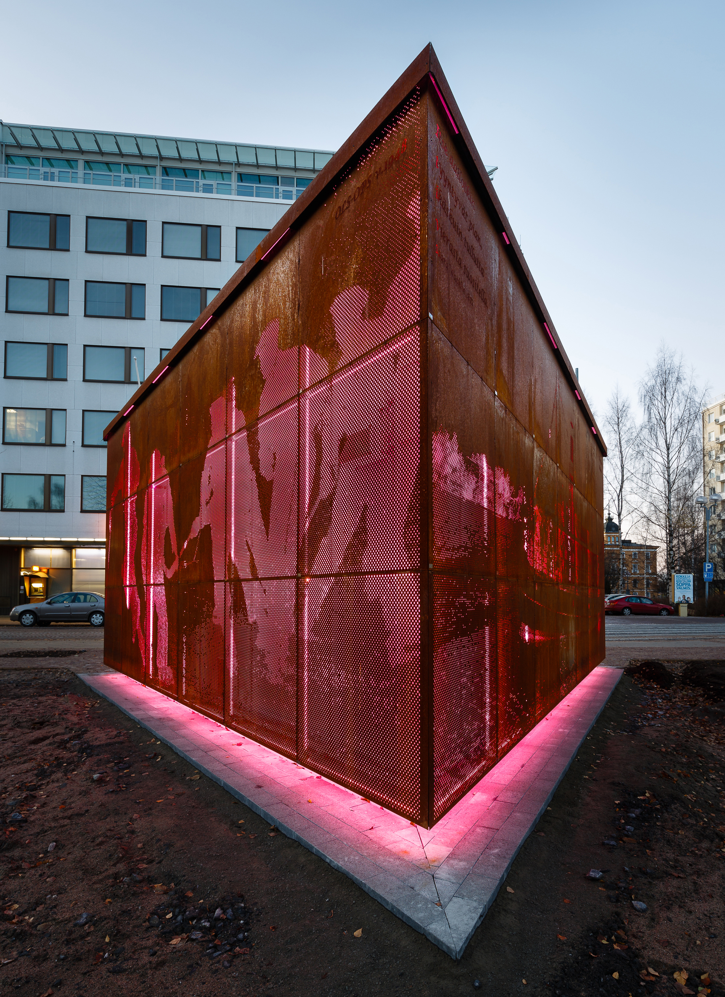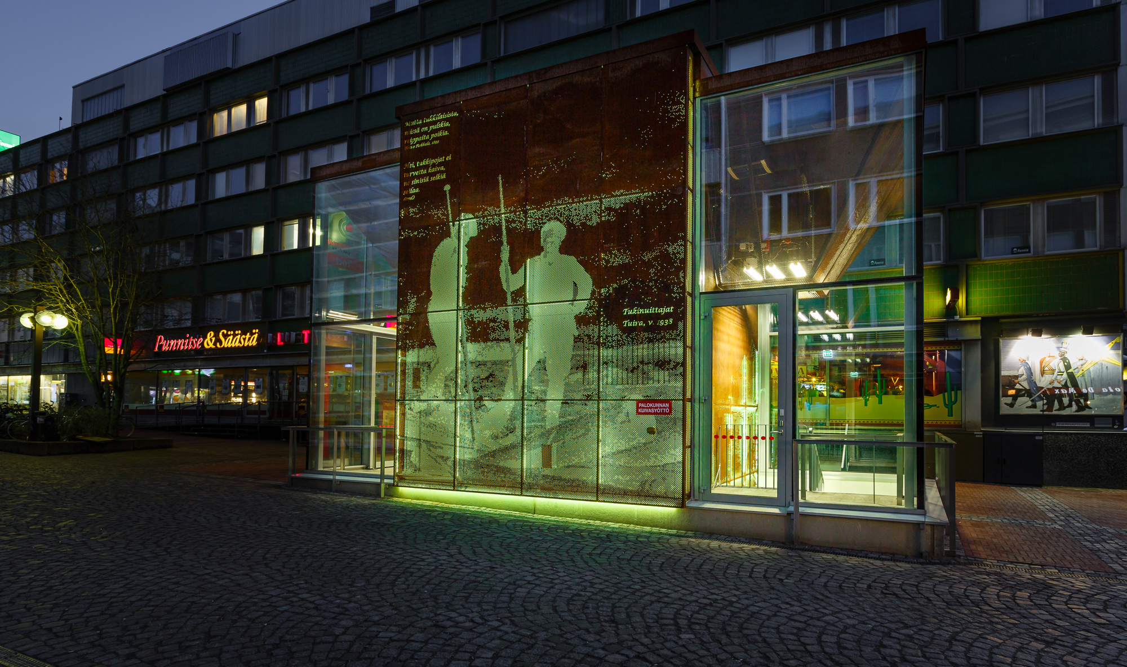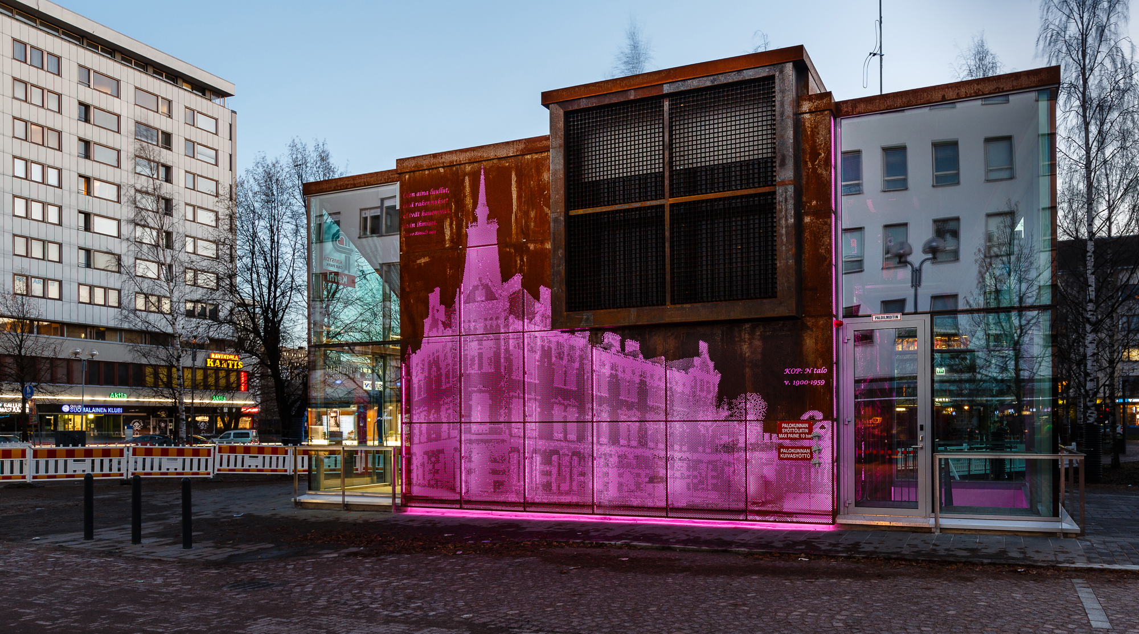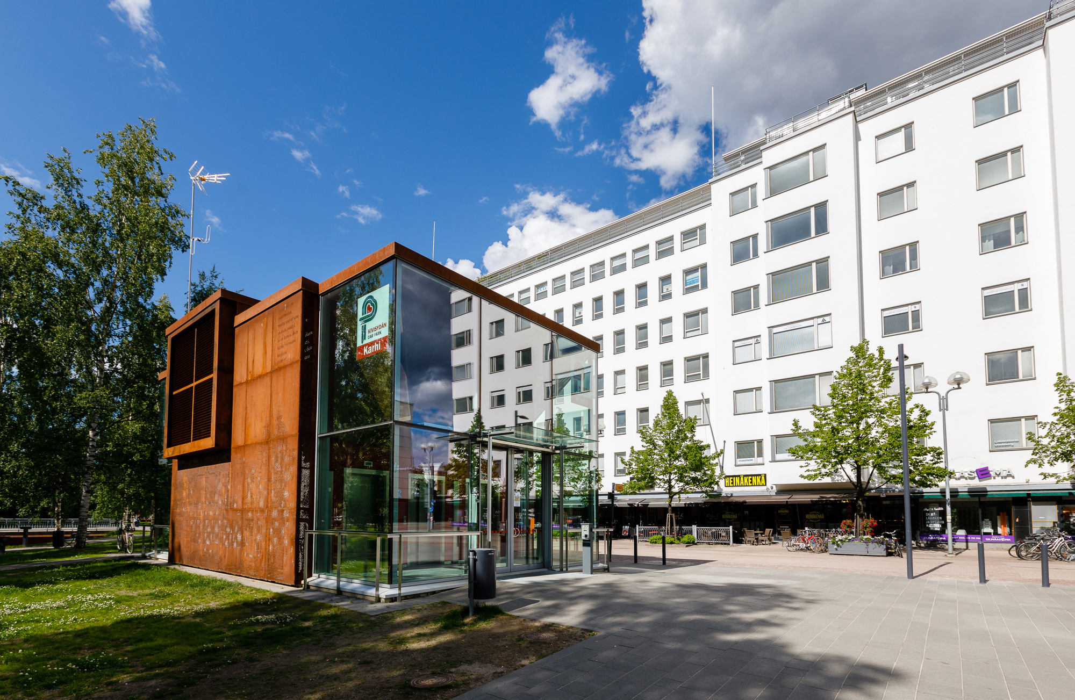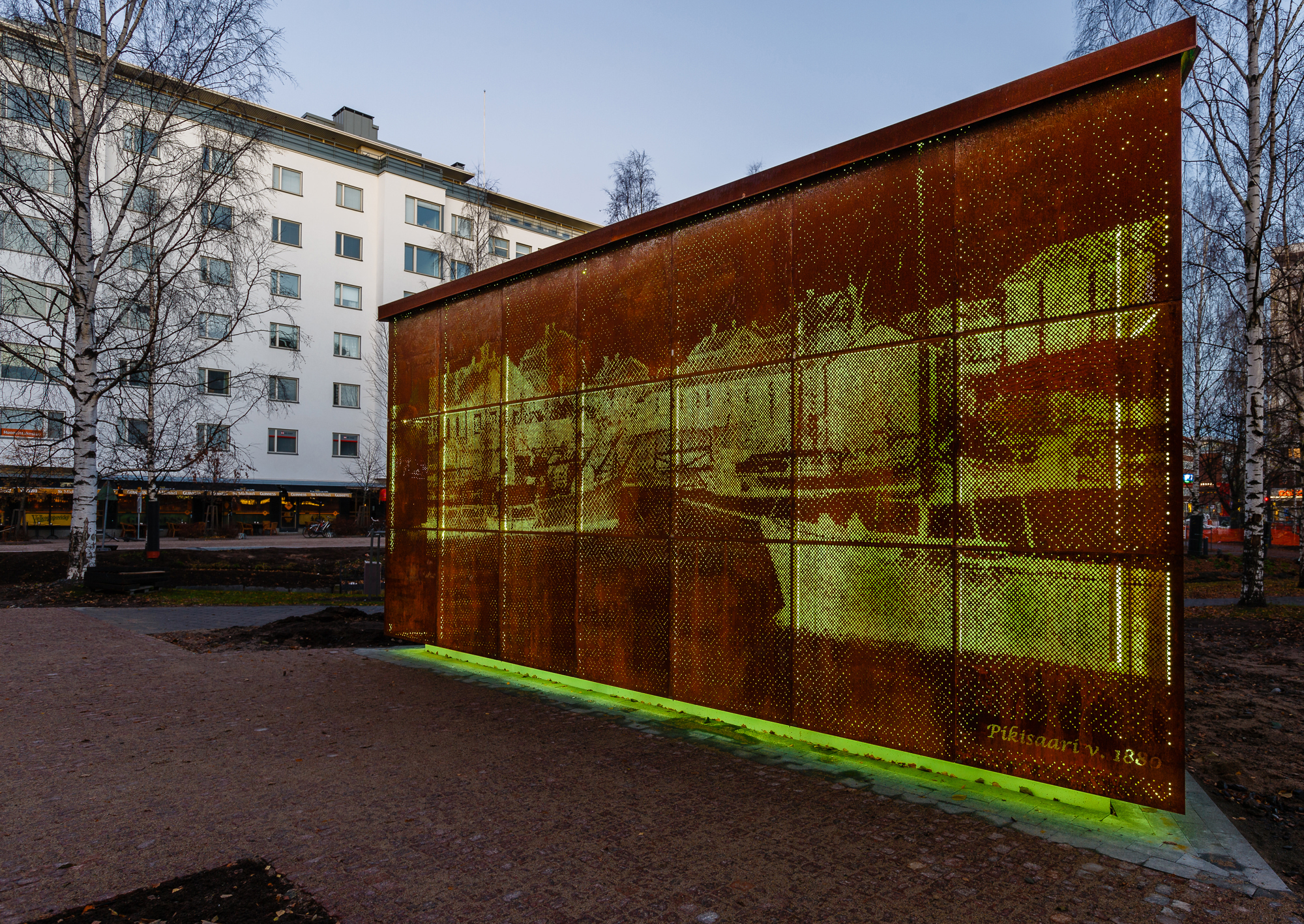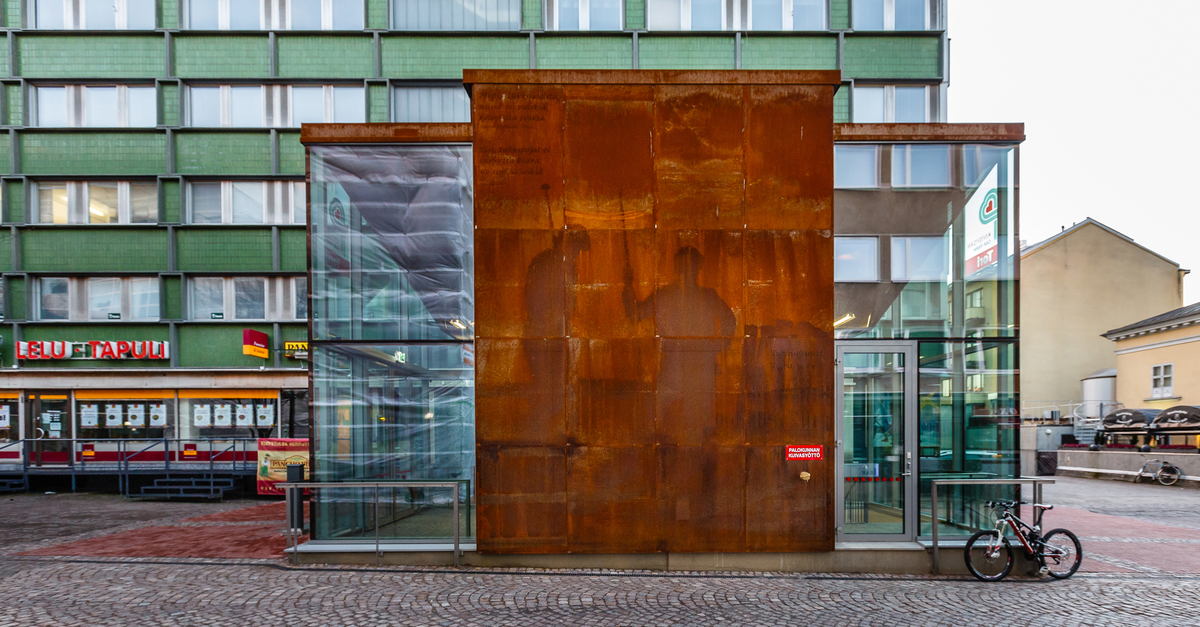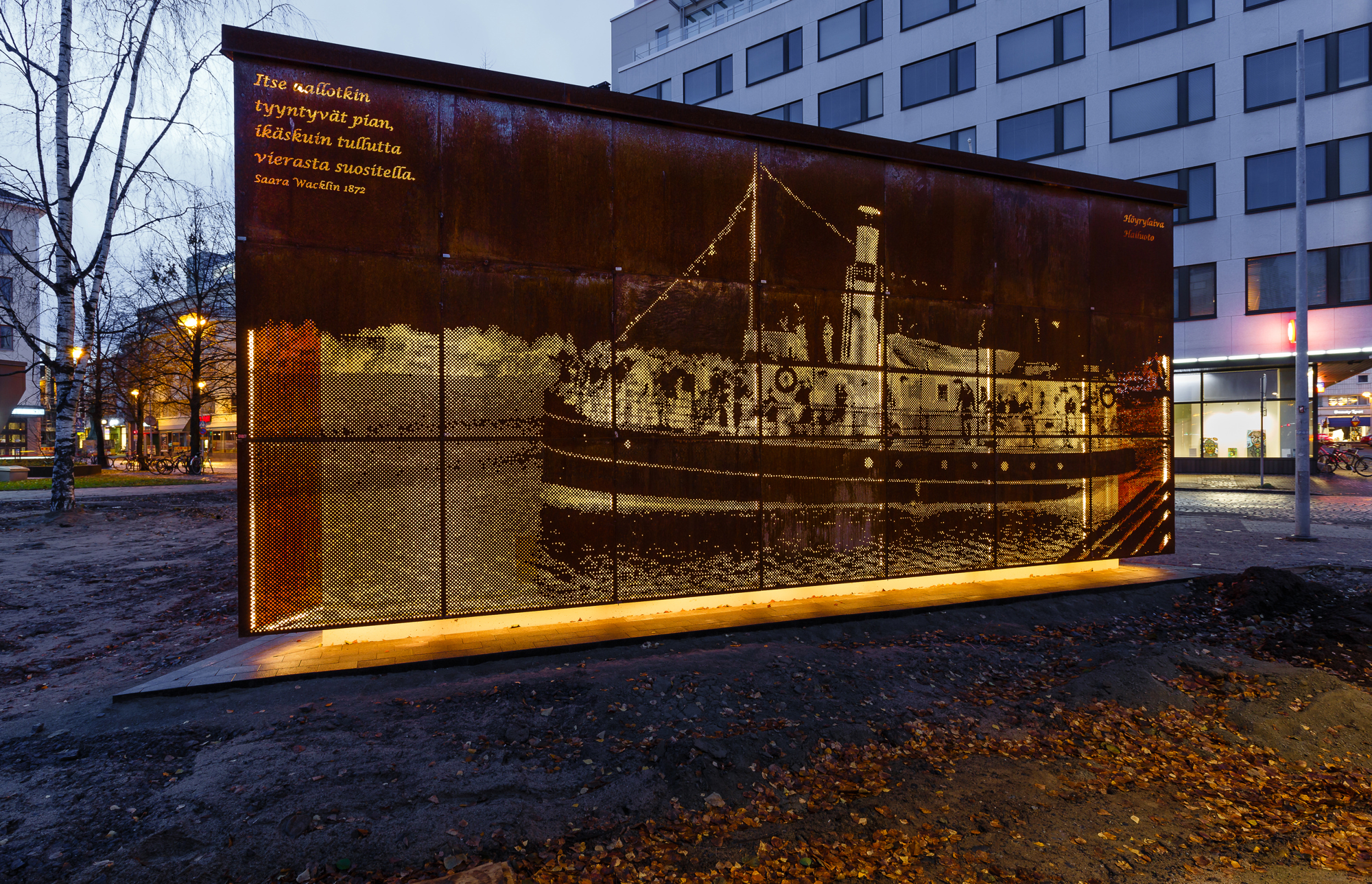Kivisydän Car Park
Facade
Underground car park, Oulu, Finland
Architects: Ark Design Paldanius
More than 25 metres below the surface, an underground parking area has been built in the city centre of Oulu. The Kivisydän car park can accommodate up to 900 cars. For all above-ground access points, perforated sheets combined with glass adorn the facades, giving the cladding a playful appearance. RMIG Solutions delivered a total of 212 sheets for this project, 40 of which featured a standard round hole pattern. The remaining sheets were produced using RMIG Imageperf, creating various decorative motifs for the different entrances to the underground car park. When darkness falls, the lighting behind the perforated facade panels continuously changes colour, creating a stunning effect that illuminates the city.
Technical characteristics
Decorative perforated sheets creating beautiful facades in the city
Ready to get specific about your next building project? Feel free to reach out and talk to one of our experienced salespeople.
