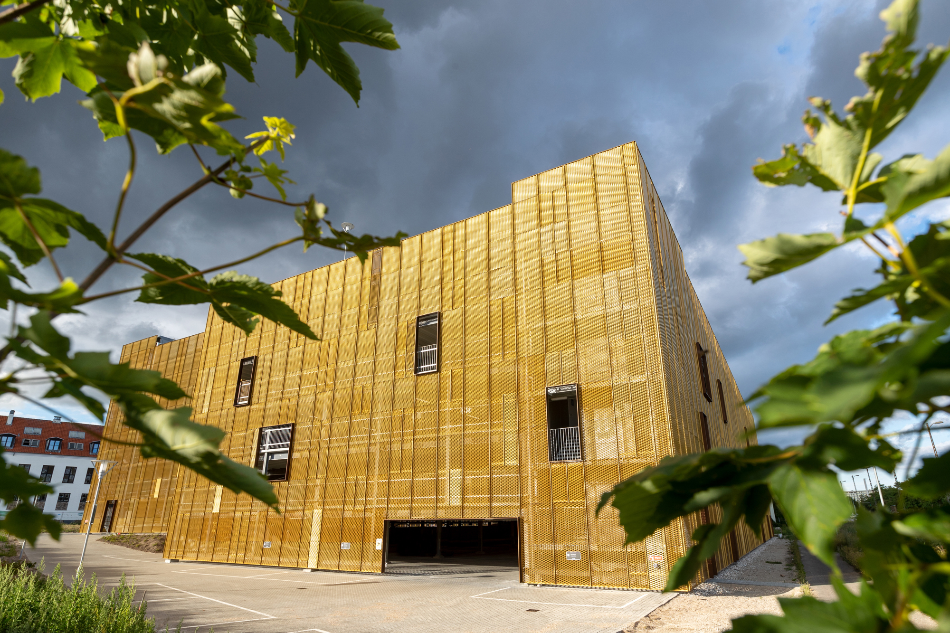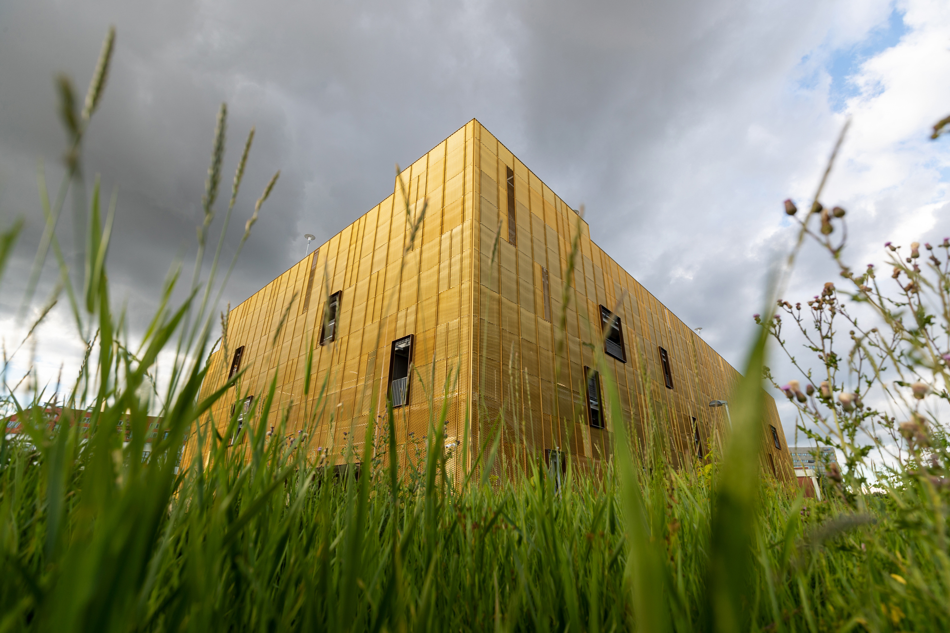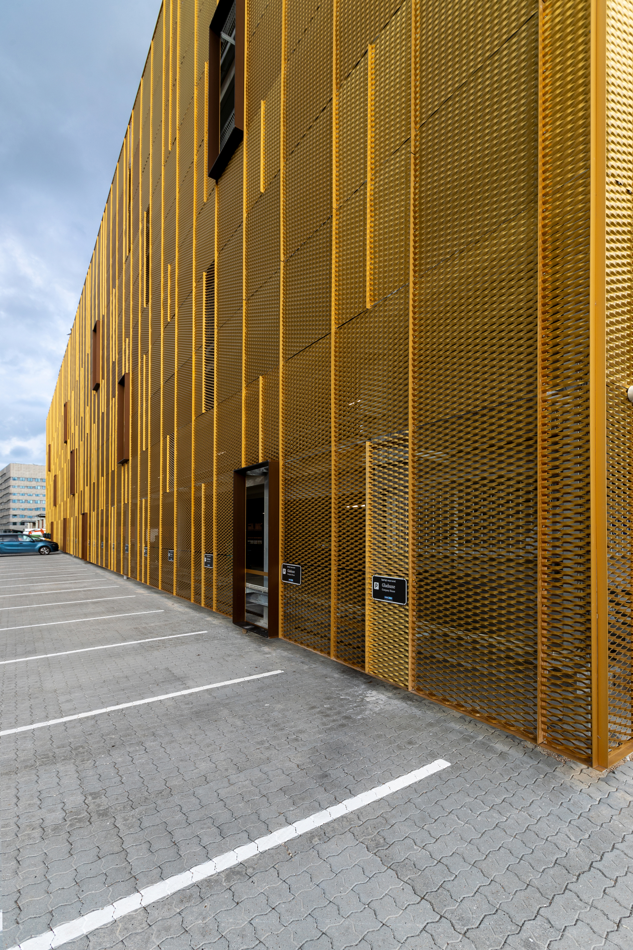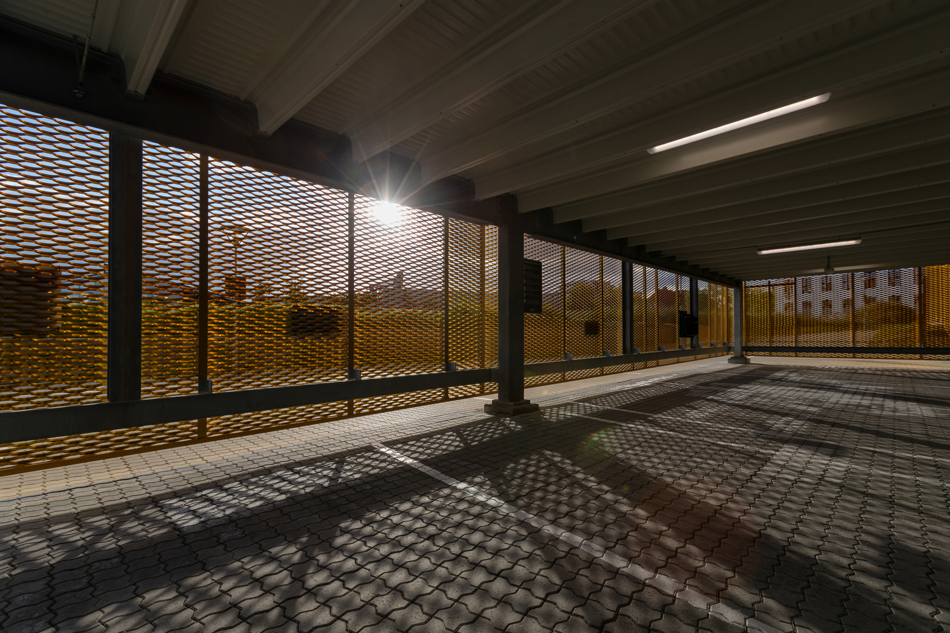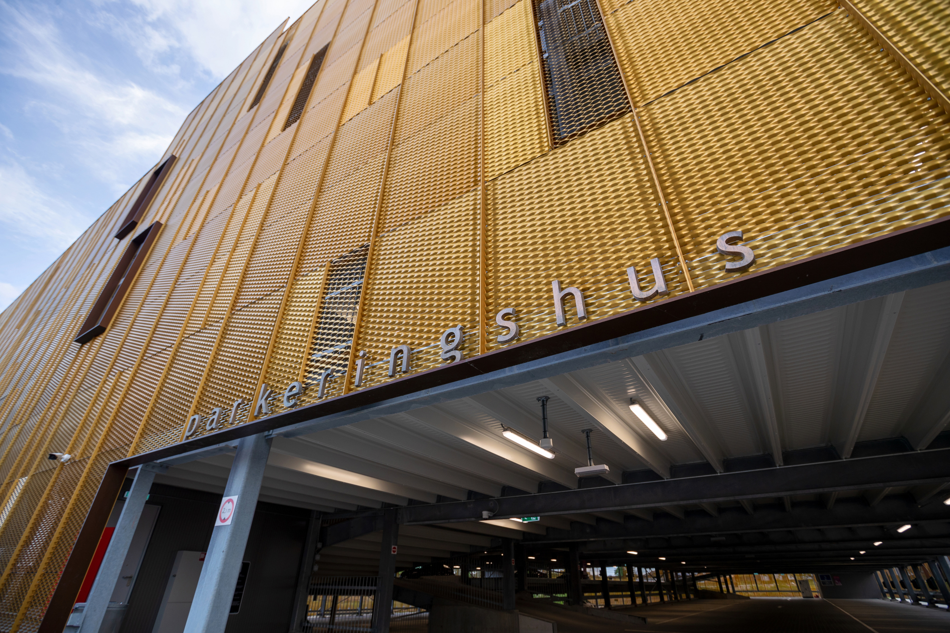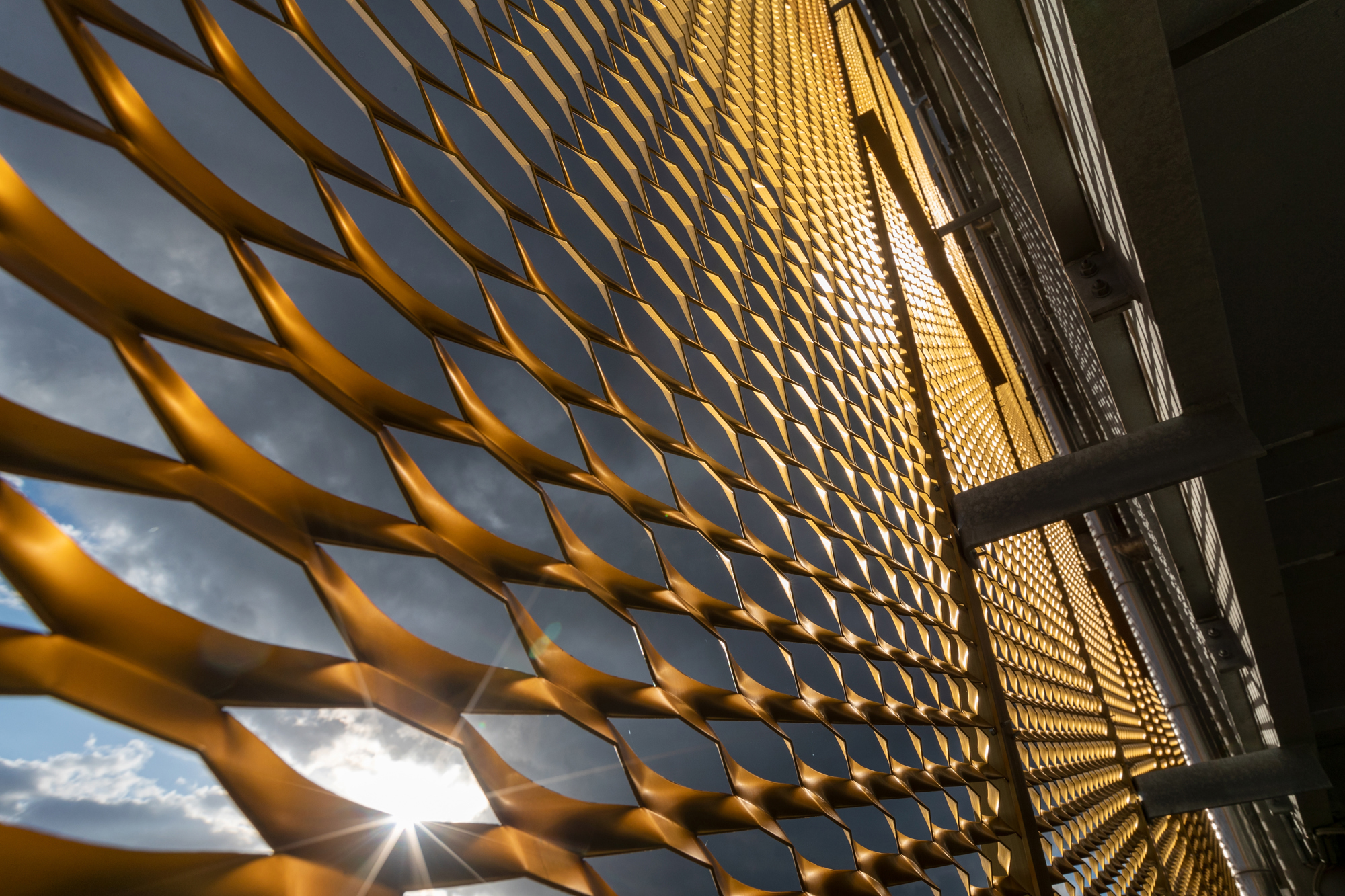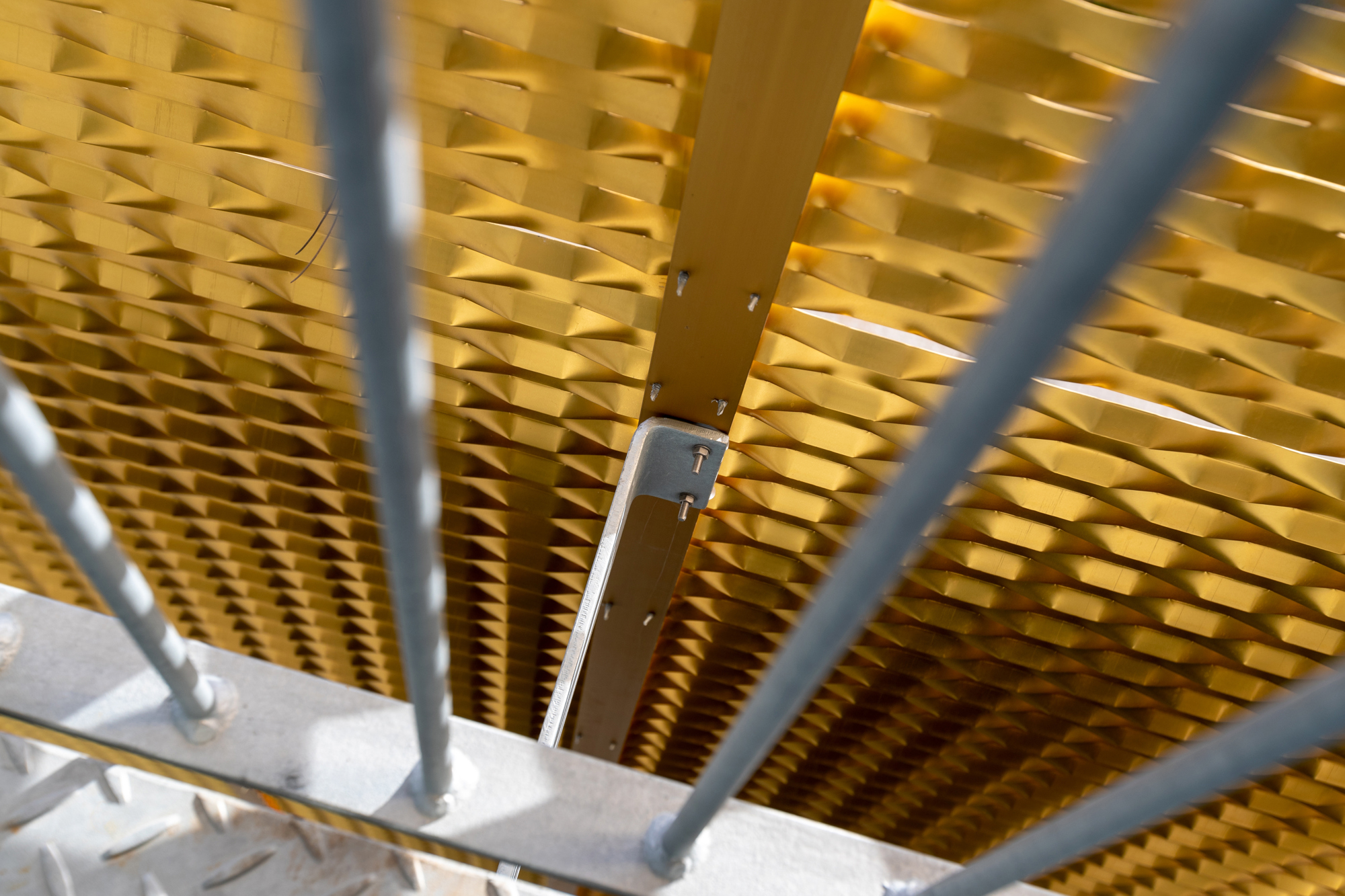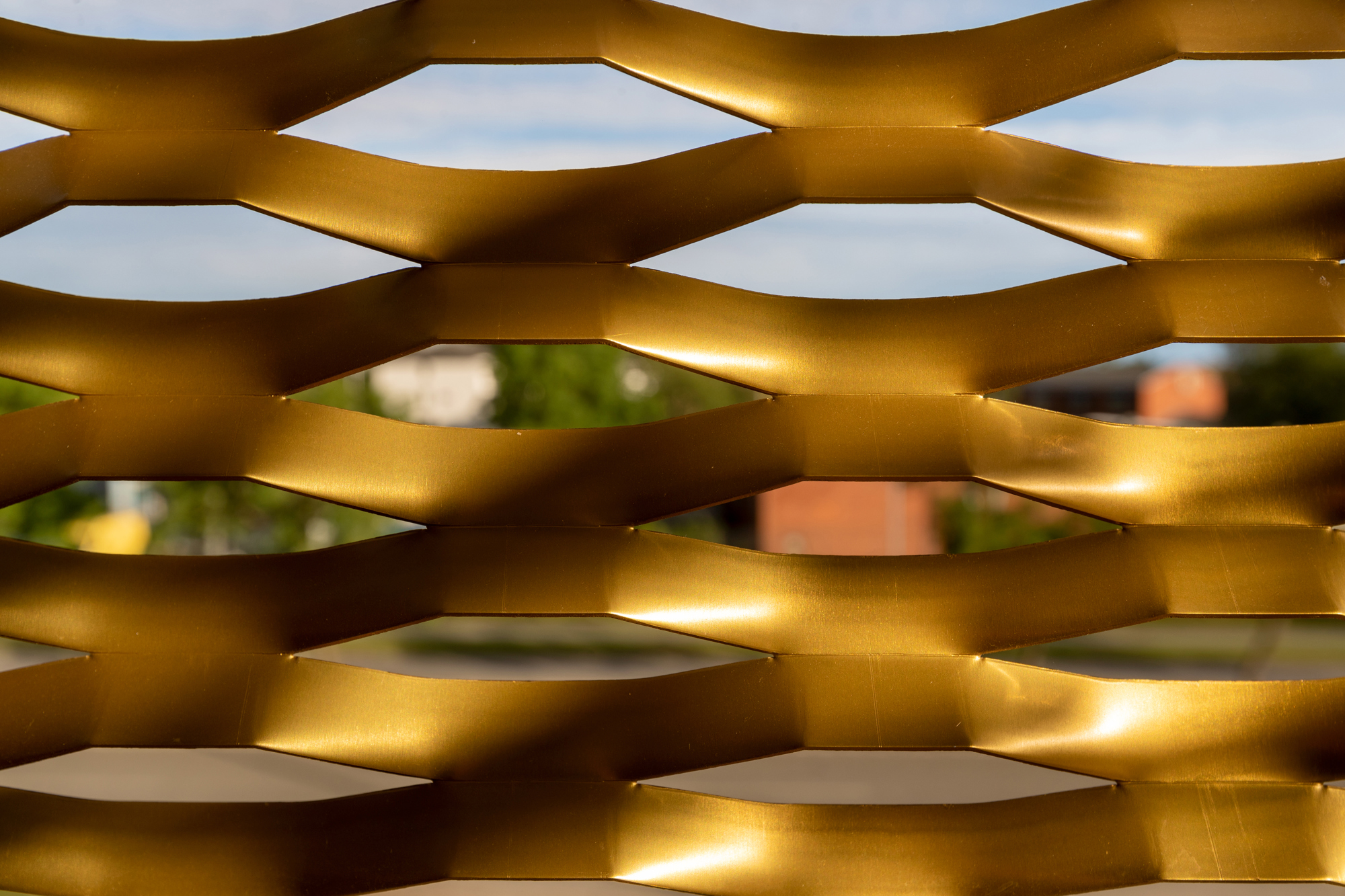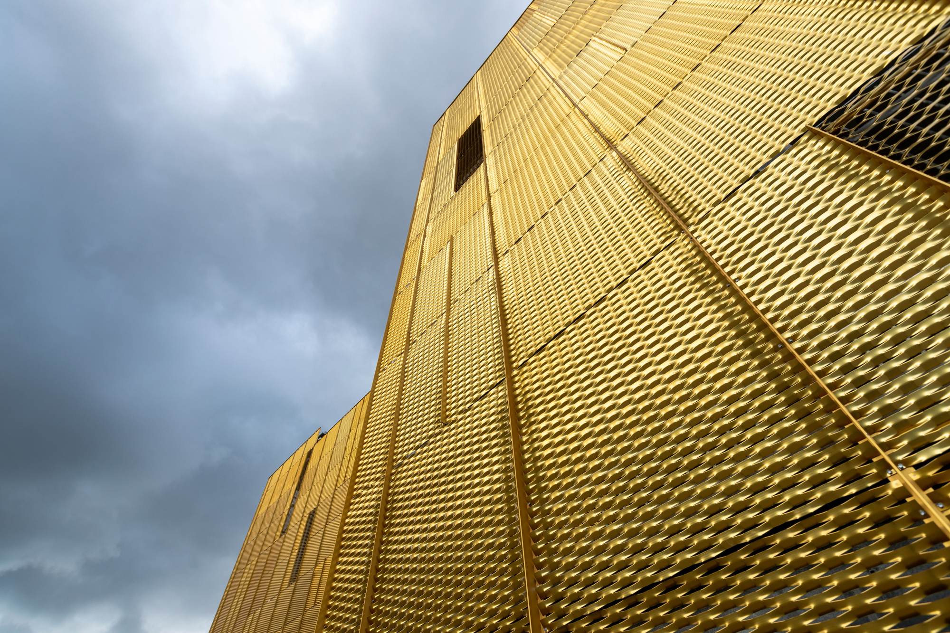MSCP Tobaksvejen
Facade
Multi-storey car park, Søborg, Denmark
Architects: Holscher Nordberg
A major development project on the outskirts of Copenhagen has transformed a district that was once home to a vast industrial site and served as a place of work for thousands of people. Today, some of these historical buildings form the backbone of a neighbourhood known as ‘Tobaksbyen’. The area offers a mix of office spaces and residential buildings, as well as a hotel, shops, and restaurants. A development of this scale requires essential parking facilities. RMIG Solutions contributed to this project by supplying over 3,300 m² of expanded metal for the facade of the multi-storey car park situated on Tobaksvejen. With 780 parking spaces, the car park is one of several built as part of a broader parking concept based on expanded metal facades supplied by RMIG Solutions. Expanded metal not only allows for optimal ventilation and natural light, but also contributes to a safe and secure environment for daily users.
Technical characteristics
A stylish and functional facade created with expanded metal for parking facilities
Ready to get specific about your next building project? Feel free to reach out and talk to one of our experienced salespeople.
