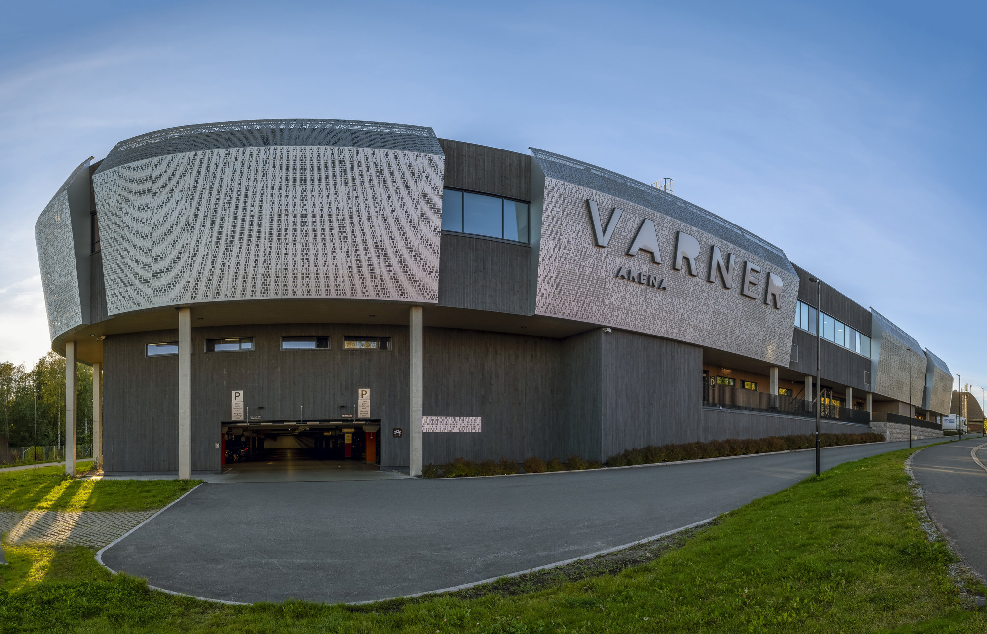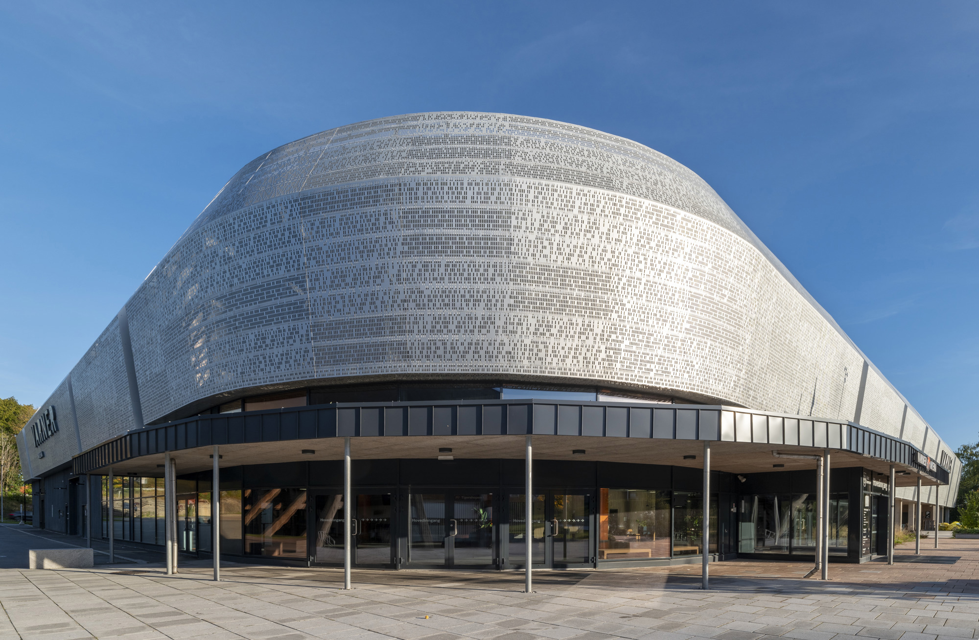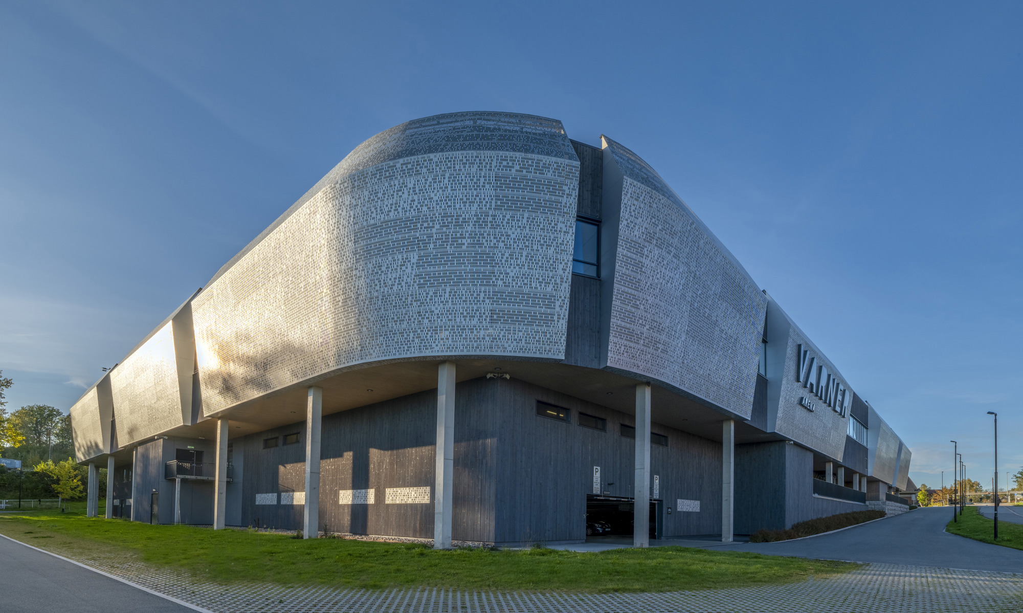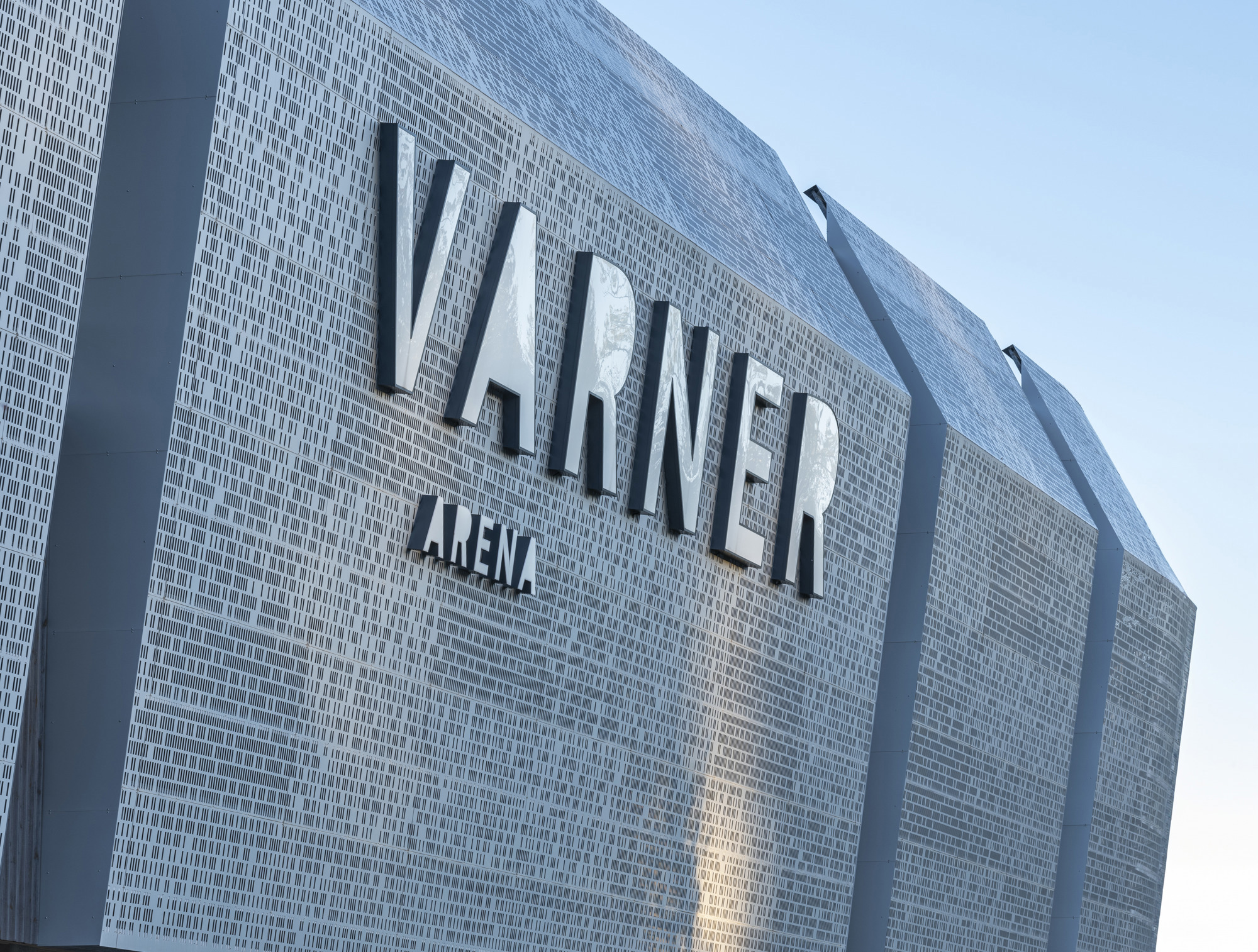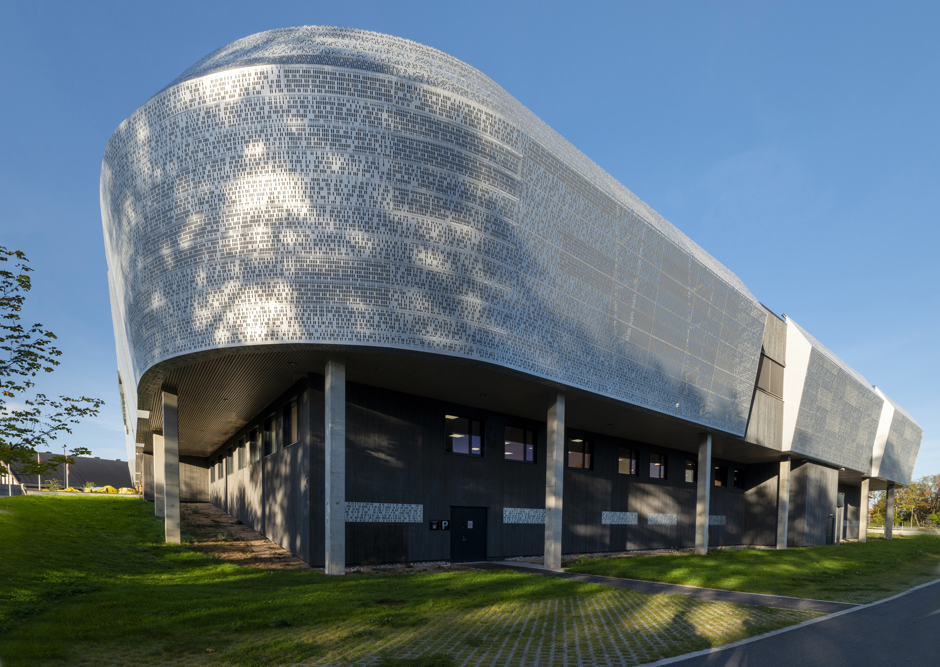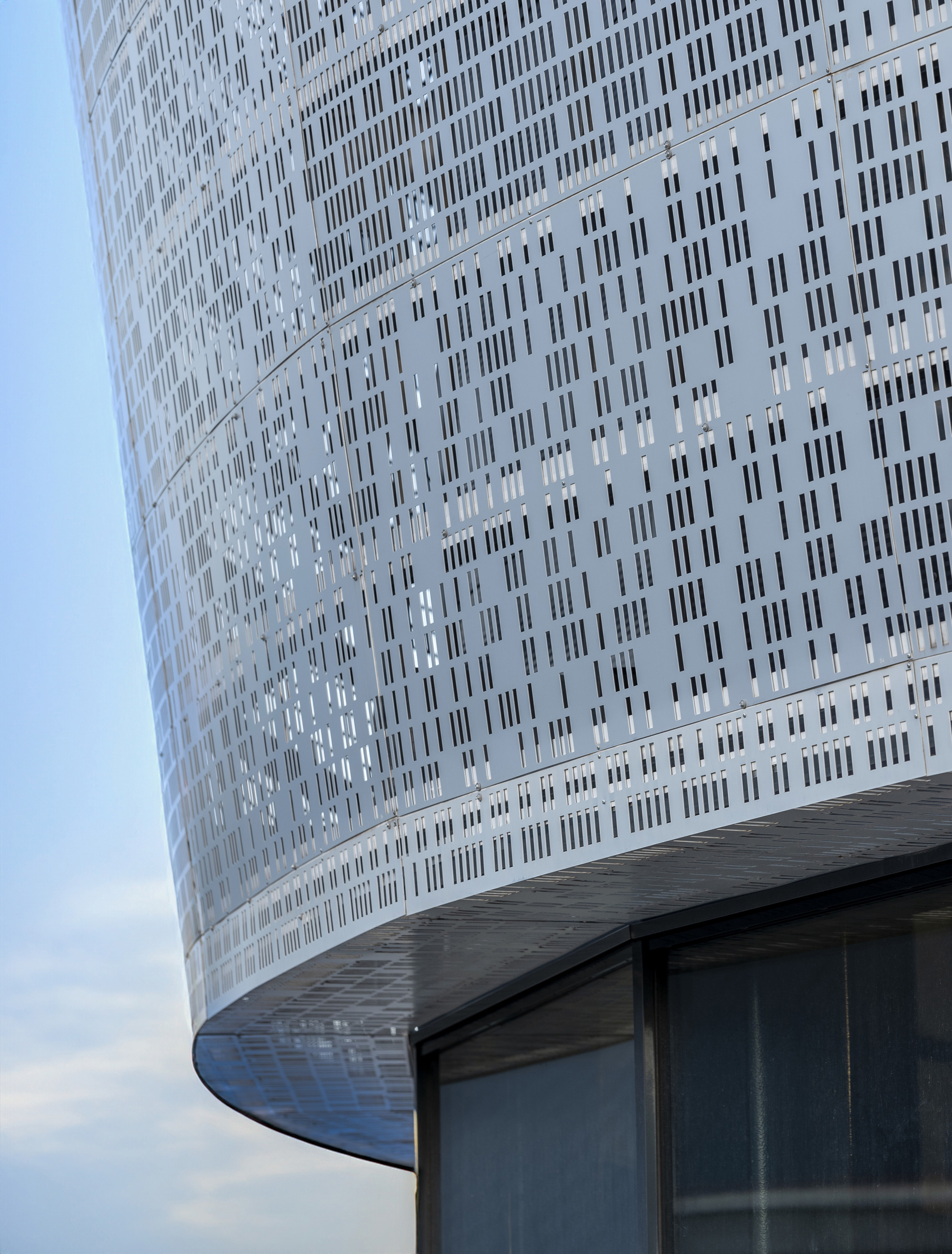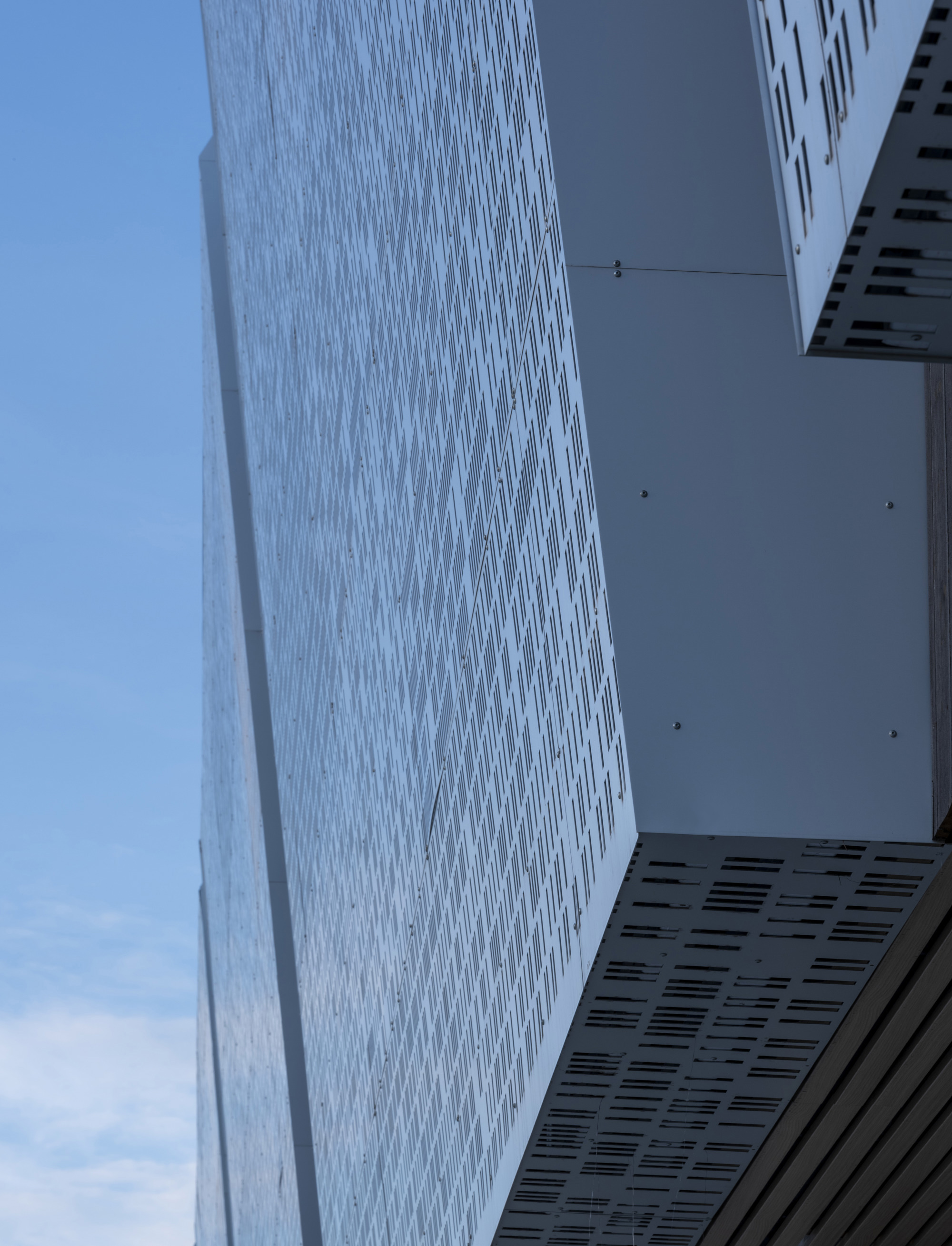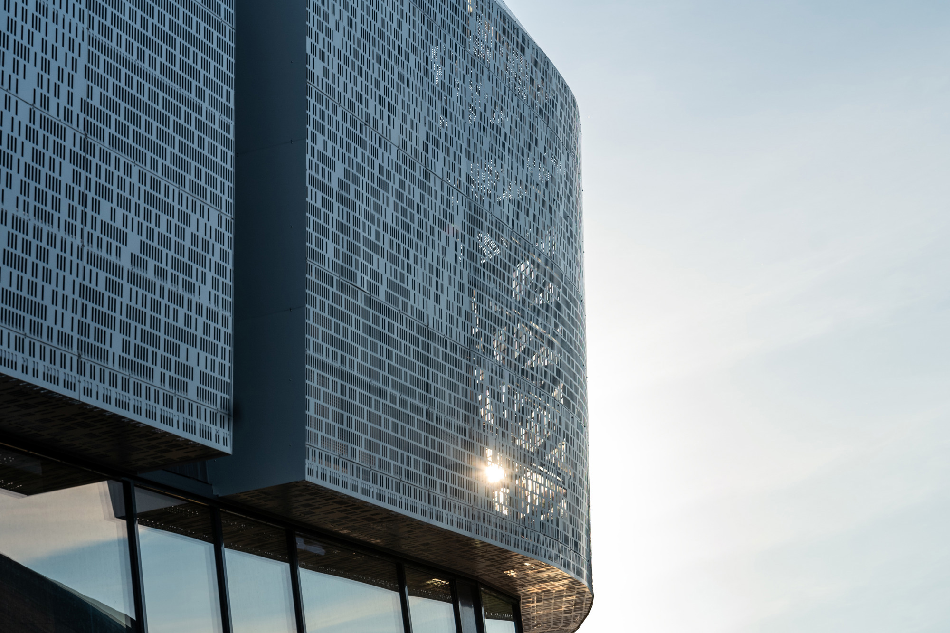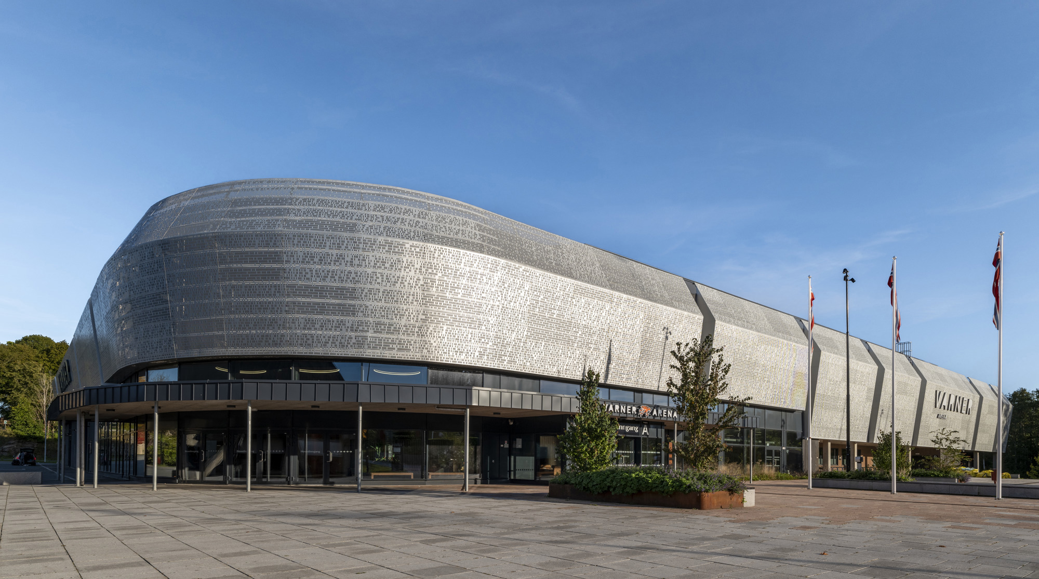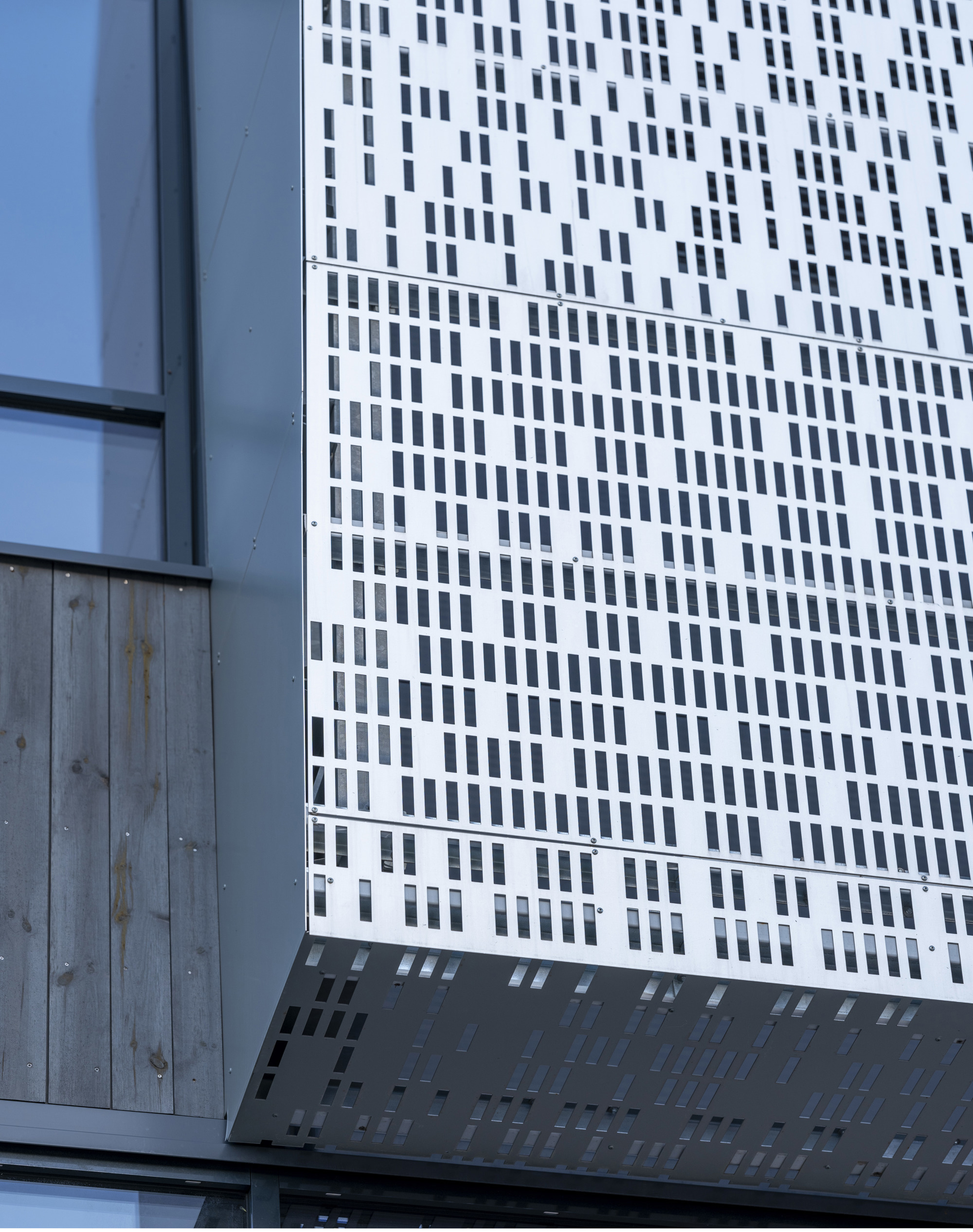Varner Arena
Facade
Ice hockey Arena, Asker, Norway
Architects: JOB Arkitekter
Frisk Asker, a Norwegian ice hockey team, was the driving force behind the creation of Varner Arena in Asker. Designed to accommodate larger audiences and offer improved facilities, the arena supports various levels of ice hockey, ice skating, and other ice-based activities. Beyond ice sports, it also serves as a multi-purpose venue, suitable for hosting a wide range of events, meetings, and various other functions. RMIG Solutions supplied approximately 1,300 aluminium panels with rectangular hole perforation, forming the arena's striking 18,500 m² facade. The perforated sheets were manufactured with varying open areas, to create a dynamic design. Combined with the irregular arrangement of the panels, this variation gives the facade an vibrant and engaging appearance.
Technical characteristics
A dynamic perforated facade defines this multi-purpose arena
Ready to get specific about your next building project? Feel free to reach out and talk to one of our experienced salespeople.
